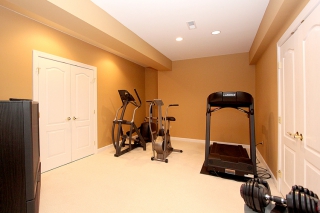-
 Front - all 4 sides brick construction
Front - all 4 sides brick construction -
 2 Story grand foyer
2 Story grand foyer -
 Entrance
Entrance -
 Main floor full bathroom
Main floor full bathroom -
 Elegant open livingroom looking into sunroomLiving room is connected via 2 glass french doors to the sunroom
Elegant open livingroom looking into sunroomLiving room is connected via 2 glass french doors to the sunroom -
 Living room with view into foyer and dining room
Living room with view into foyer and dining room -

-

-
 Dining room
Dining room -
 Dining room
Dining room -
 Spacious library/study
Spacious library/study -
 2 story family roomwith gas fireplace and three sliding glass doors opening to a large screened porch
2 story family roomwith gas fireplace and three sliding glass doors opening to a large screened porch -
 Family room with view into gourmet kitchen
Family room with view into gourmet kitchen -
 Large breakfast nookBreakfast nook with french doors opening to expansive open wood deck
Large breakfast nookBreakfast nook with french doors opening to expansive open wood deck -
 Gourmet kitchenwith granite counters, natural stone back splash, work-island/eating bar
Gourmet kitchenwith granite counters, natural stone back splash, work-island/eating bar -
 Kitchen
Kitchen -
 Kitchenwith view into family room and rear staircase leading to second floor and lower level
Kitchenwith view into family room and rear staircase leading to second floor and lower level -
 Gourmet kitchen
Gourmet kitchen -
 Bedroom #2with en-suite full bathroom
Bedroom #2with en-suite full bathroom -
 Bathroom bedroom 2
Bathroom bedroom 2 -
 Bedroom #3
Bedroom #3 -
 Jack & Jill bathroom for bedroom 3 and 4
Jack & Jill bathroom for bedroom 3 and 4 -
 Bedroom #4
Bedroom #4 -
 Master bedroom
Master bedroom -
 Master bedroomwith view of 2 door entrance
Master bedroomwith view of 2 door entrance -
 Master bedroomAdjoining study/library or sitting area
Master bedroomAdjoining study/library or sitting area -
 Master bathroomOversized, light filled, with large jacuzzi tub, separate shower, private water closet and 2 large walk-in closets
Master bathroomOversized, light filled, with large jacuzzi tub, separate shower, private water closet and 2 large walk-in closets -
 Lower Level recreation roomWalk out to garden, patio and pool deck with wet bar and gas fireplace
Lower Level recreation roomWalk out to garden, patio and pool deck with wet bar and gas fireplace -
 Lower Level recreation room
Lower Level recreation room -
 Lower level exercise room
Lower level exercise room -
 Lower level theater
Lower level theater -
 Lower Level Bedroom #5
Lower Level Bedroom #5 -
 Lower Level bathroom
Lower Level bathroom -
 Screened porch off living room
Screened porch off living room -
 Front of the house
Front of the house -

-
 Sun roomSun room is connected via two glass french doors to the living room
Sun roomSun room is connected via two glass french doors to the living room -
 Sun room
Sun room -
 Grand foyerbeautiful curved front stairway to the 2nd floor
Grand foyerbeautiful curved front stairway to the 2nd floor -

-
 Family Roomwith view into grand foyer and second floor bridge connecting master bedroom and bedroom 3 & 4
Family Roomwith view into grand foyer and second floor bridge connecting master bedroom and bedroom 3 & 4 -
 Family roomView from 2nd floor landing
Family roomView from 2nd floor landing -

-
 Bedroom #4
Bedroom #4 -
 Master bathroomAll nickel hardware, large jacuzzi soaking tub, sep. shower w/glass door.
Master bathroomAll nickel hardware, large jacuzzi soaking tub, sep. shower w/glass door. -
 Master bathroomwith double door entrance, 2 extra large walk-in closets and sep. water closet.
Master bathroomwith double door entrance, 2 extra large walk-in closets and sep. water closet. -
 Swimming pool and hot tub
Swimming pool and hot tub -
 Master bedroomwith gas fireplace shared with adjoining study/library/sitting room
Master bedroomwith gas fireplace shared with adjoining study/library/sitting room -
 KitchenAll granite counters with 5 gas burner cooktop and work area. Adjoining sep. laundry room and 3 car garage.
KitchenAll granite counters with 5 gas burner cooktop and work area. Adjoining sep. laundry room and 3 car garage.
















































