-
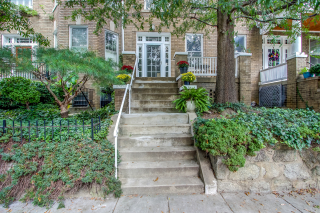 1655 HobartFront View
1655 HobartFront View -
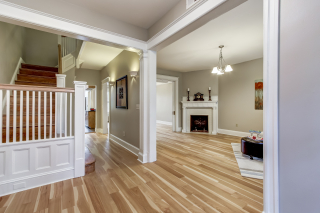 FoyerEntry Hall
FoyerEntry Hall -
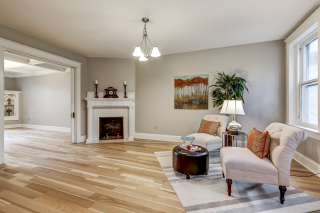 Living RoomFireplace With Mantle
Living RoomFireplace With Mantle -
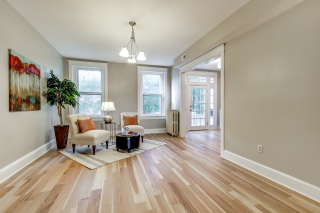 Living RoomEngineered Hickory Wood Floors On Main And Upper Level
Living RoomEngineered Hickory Wood Floors On Main And Upper Level -
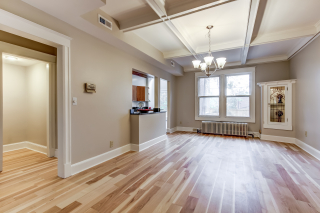 Dining RoomBox Beam Ceiling And Open To Kitchen
Dining RoomBox Beam Ceiling And Open To Kitchen -
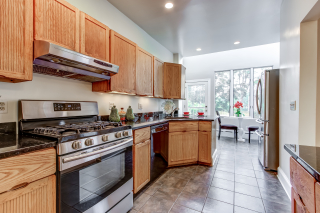 KitchenStainless Appliances
KitchenStainless Appliances -
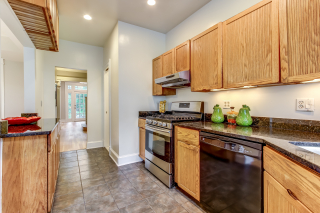 KitchenGranite Counters With Bar Top To Dining Room
KitchenGranite Counters With Bar Top To Dining Room -
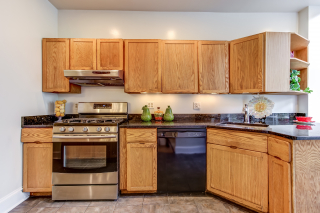 KitchenOak Wood Cabinets
KitchenOak Wood Cabinets -
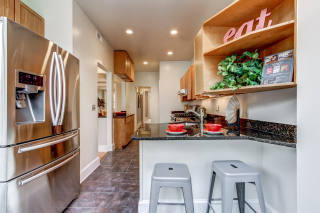 KitchenBreakfast Peninsula
KitchenBreakfast Peninsula -
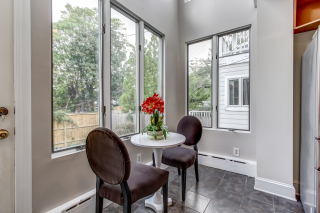 KitchenEat-In Area And Access To Rear Patio
KitchenEat-In Area And Access To Rear Patio -
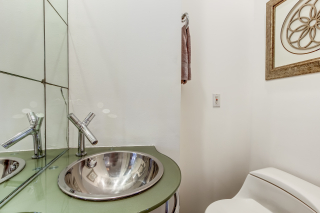 Powder RoomMain Level Half Bath
Powder RoomMain Level Half Bath -
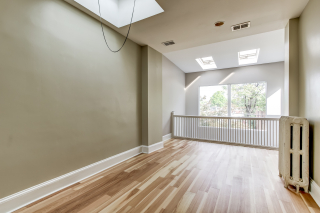 Bedroom #1Wall Of Windows
Bedroom #1Wall Of Windows -
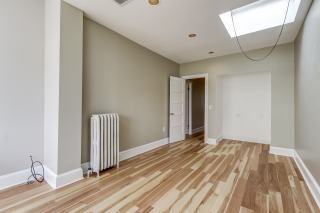 Bedroom #1With Roof Top Window
Bedroom #1With Roof Top Window -
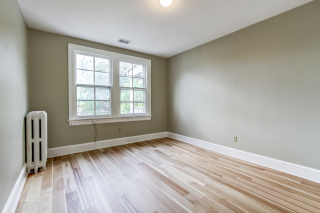 Bedroom #2Freshly Painted
Bedroom #2Freshly Painted -
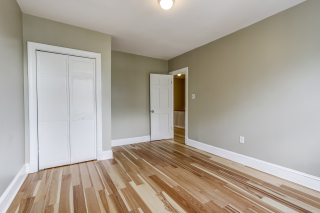 Bedroom #2Ceiling Light
Bedroom #2Ceiling Light -
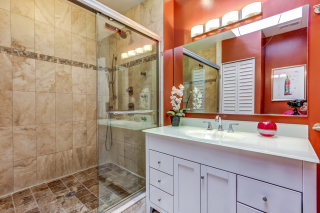 BathUpdated Tile Shower And Vanity Area
BathUpdated Tile Shower And Vanity Area -
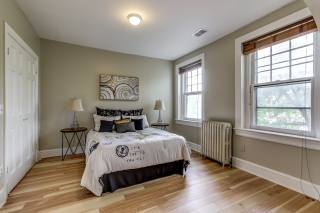 Master BedroomWall Of Closets
Master BedroomWall Of Closets -
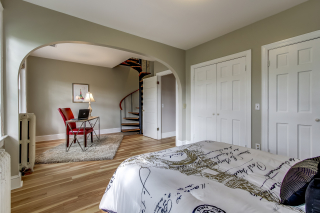 Master BedroomWith Sitting Room
Master BedroomWith Sitting Room -
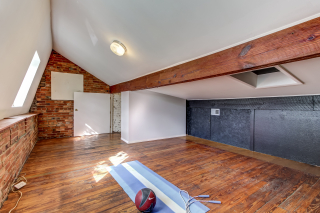 Upper LevelHome Gym/Office
Upper LevelHome Gym/Office -
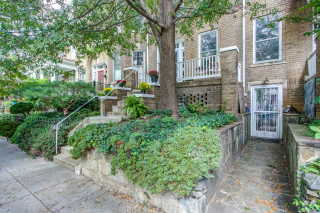 1655A HobartSeparate Basement Apartment Entry
1655A HobartSeparate Basement Apartment Entry -
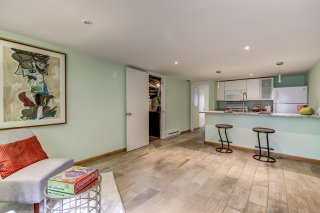 One Bedroom ApartmentOpen Plan With Kitchenette
One Bedroom ApartmentOpen Plan With Kitchenette -
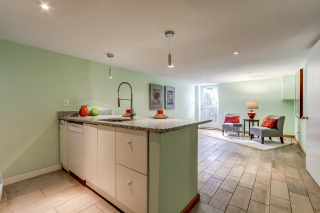 ApartmentSeparate Entry From The Street
ApartmentSeparate Entry From The Street -
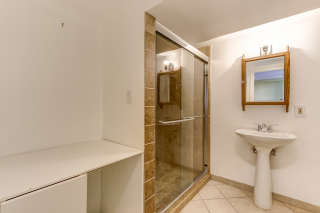 Full Bath
Full Bath -
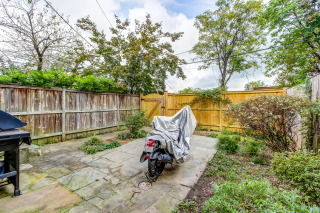 Rear GardenFenced In Garden
Rear GardenFenced In Garden -
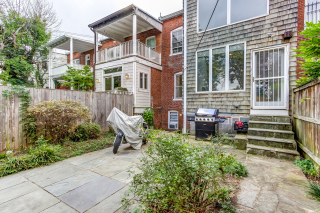 Rear GardenWith Access To Main Home And Lower Level Apartment
Rear GardenWith Access To Main Home And Lower Level Apartment -
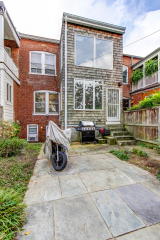 Rear ViewSlate Patio
Rear ViewSlate Patio
Floor Plan
Main Level
Upper Level
Attic
Lower Level




All illustrations and dimensions are approximate and may vary from actual structure. Dimensions have been rounded. All information deemed reliable but not guaranteed.

























