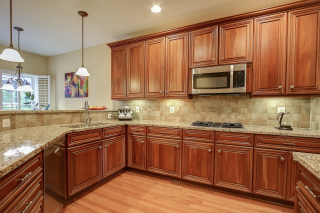-
 25134 Fortitude TerraceQuiet road in a great location
25134 Fortitude TerraceQuiet road in a great location -
 Entrance walkway and front doorUpgraded paver walkway, nice landscaping
Entrance walkway and front doorUpgraded paver walkway, nice landscaping -
 Formal Dining RoomCrown molding, chair rail molding, ceiling medallion, chandelier
Formal Dining RoomCrown molding, chair rail molding, ceiling medallion, chandelier -
 Formal Dining RoomWindows graced with beautiful plantation shutters let in plenty of light throughout home.
Formal Dining RoomWindows graced with beautiful plantation shutters let in plenty of light throughout home. -
 HallwayOpen floorplan, Hardwood throughout Main Level, neutral paint
HallwayOpen floorplan, Hardwood throughout Main Level, neutral paint -
 Looking back towards front doorStanding at entrance to Living Room looking back at front door
Looking back towards front doorStanding at entrance to Living Room looking back at front door -
 Living RoomGorgeous 2-story Living Room lets in light from windows above and from adjacent sunroom
Living RoomGorgeous 2-story Living Room lets in light from windows above and from adjacent sunroom -
 Living RoomStanding at sunroom and looking back toward Living Room
Living RoomStanding at sunroom and looking back toward Living Room -
 Sunroom -- Home OfficeThis light-filled room makes a great home office
Sunroom -- Home OfficeThis light-filled room makes a great home office -
 Family RoomStanding in middle of Family Room/Kitchen area with gas fireplace and TV (conveys)
Family RoomStanding in middle of Family Room/Kitchen area with gas fireplace and TV (conveys) -
 Family Room/Kitchen AreaStanding at fireplace looking back at Gourmet Kitchen and Family Room area
Family Room/Kitchen AreaStanding at fireplace looking back at Gourmet Kitchen and Family Room area -
 Breakfast NookLight filled eat-in kitchen has plenty of room for virtually any type of seating
Breakfast NookLight filled eat-in kitchen has plenty of room for virtually any type of seating -
 Gourmet KitchenStainless steel appliances throughout, including double wall oven
Gourmet KitchenStainless steel appliances throughout, including double wall oven -
 Gourmet KitchenUpgraded cherry cabinets, granite countertops, gorgeous backsplash
Gourmet KitchenUpgraded cherry cabinets, granite countertops, gorgeous backsplash -
 Gourmet KitchenRefrigerator/freezer and microwave are brand new
Gourmet KitchenRefrigerator/freezer and microwave are brand new -
 Gourmet KitchenGreat views as you look out over the breakfast area and into the wooded backyard
Gourmet KitchenGreat views as you look out over the breakfast area and into the wooded backyard -
 Main Level Powder RoomThis half bath in the hallway of the Main Level has a pedestal sink
Main Level Powder RoomThis half bath in the hallway of the Main Level has a pedestal sink -
 Upstairs LandingUpstairs with three bedrooms features ivory wall-to-wall carpeting
Upstairs LandingUpstairs with three bedrooms features ivory wall-to-wall carpeting -
 Master BedroomLarge Master Suite offers natural light, crown molding and ceiling fan/light
Master BedroomLarge Master Suite offers natural light, crown molding and ceiling fan/light -
 Master BathroomShower stall, double sinks, plus soaking tub (no jets) with beautiful window facing woods
Master BathroomShower stall, double sinks, plus soaking tub (no jets) with beautiful window facing woods -
 Bedroom #2Gorgeous Palladian window is focal point of this upstairs bedroom on front of house
Bedroom #2Gorgeous Palladian window is focal point of this upstairs bedroom on front of house -
 Bedroom #3Fresh neutral gray paint graces the walls of this upstairs bedroom with plantation shutters
Bedroom #3Fresh neutral gray paint graces the walls of this upstairs bedroom with plantation shutters -
 Upstairs Hall BathroomFull upstairs bathroom offers access from Bedroom #2 and hallway. Double sink.
Upstairs Hall BathroomFull upstairs bathroom offers access from Bedroom #2 and hallway. Double sink. -
 Full Finished BasementLarge, neutral colored carpeted basement rec room has walk-up access to backyard
Full Finished BasementLarge, neutral colored carpeted basement rec room has walk-up access to backyard -
 Basement StorageSeveral large closets in basement offer ample storage
Basement StorageSeveral large closets in basement offer ample storage -
 Flex RoomThis room off Rec Room offers multiple uses. A large walk-in closet leads to a full bath
Flex RoomThis room off Rec Room offers multiple uses. A large walk-in closet leads to a full bath -
 Full Basement BathroomStep into luxury with sumptuous colors, large shower stall, and tile imported from Italy
Full Basement BathroomStep into luxury with sumptuous colors, large shower stall, and tile imported from Italy -
 Backyard DeckDeck off of the kitchen offers an outdoor retreat for al fresco dining
Backyard DeckDeck off of the kitchen offers an outdoor retreat for al fresco dining -
 Patio SanctuaryThis patio, with room for furniture and a fire pit overlooks a tree save area
Patio SanctuaryThis patio, with room for furniture and a fire pit overlooks a tree save area -
 BackyardThis view from the woods shows the back of this spacious Carriage Home
BackyardThis view from the woods shows the back of this spacious Carriage Home
About This Home
MLS#:
VALO411872
Price:
$599,000
Beds:
3
Baths:
3 Full
/ 1 Half
Video
Map
Contact
Mobile: 703-585-3386
46191 Westlake Drive
Potomac Falls, Virginia 20165
46191 Westlake Drive
Potomac Falls, Virginia 20165






























