-
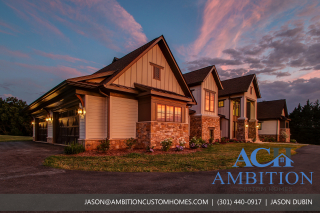
-
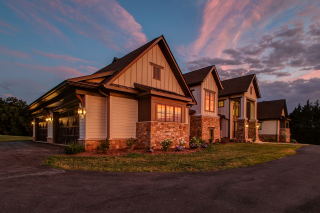 Front Elevation and Garage
Front Elevation and Garage -
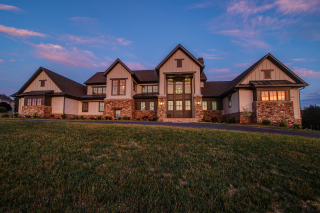 Front Elevation
Front Elevation -
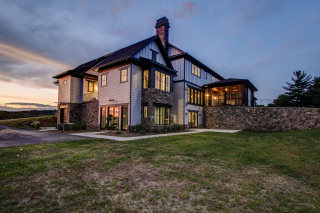 Rear Elevation and ACH Office
Rear Elevation and ACH Office -
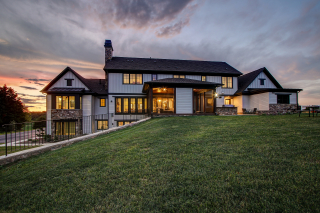 Rear Elevation
Rear Elevation -
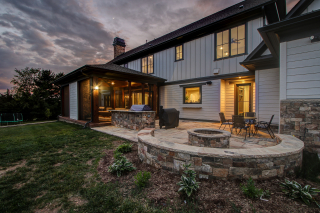 Large Rear Patio, Fire Pit, Grilling bar
Large Rear Patio, Fire Pit, Grilling bar -
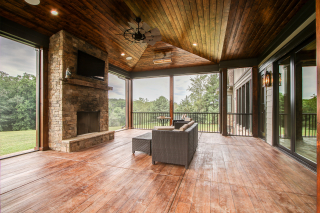 Screened in Porch
Screened in Porch -
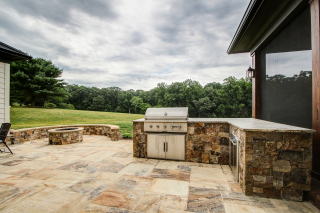 Rear Patio, Grill, and Fire Pit
Rear Patio, Grill, and Fire Pit -
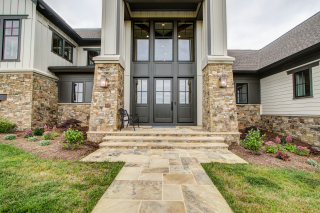 Grand Entrance
Grand Entrance -
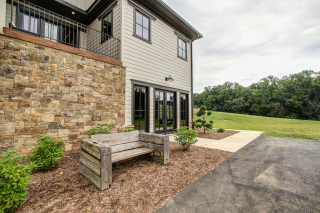 ACH Office Entrance
ACH Office Entrance -
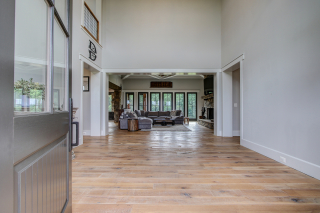 Foyer Entrance
Foyer Entrance -
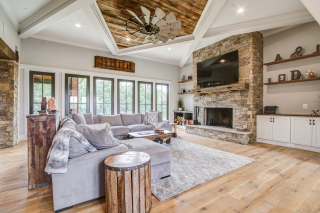 Great Room
Great Room -
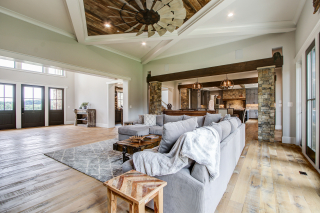 Large Open Spaces
Large Open Spaces -
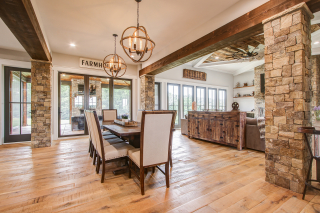 Dining Room
Dining Room -
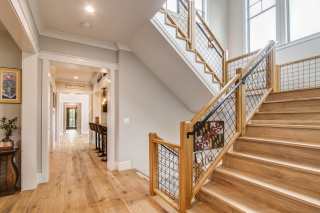 Main Hallway
Main Hallway -
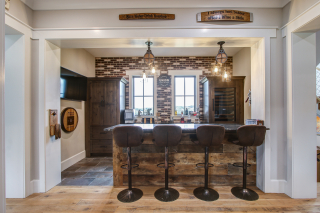 First Floor Bar
First Floor Bar -
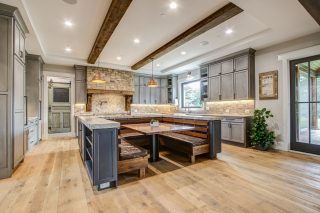 Grand Kitchen
Grand Kitchen -
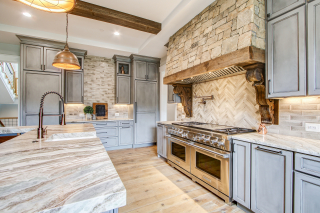 Kitchen with 60" Wolff Range
Kitchen with 60" Wolff Range -
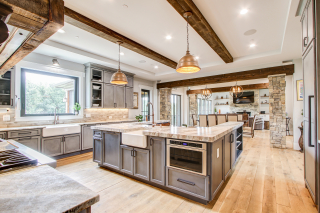 Large, Open Floorplan
Large, Open Floorplan -
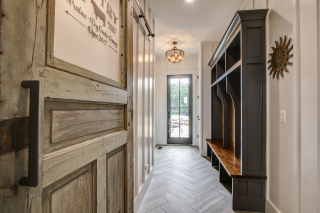 Mud Room
Mud Room -
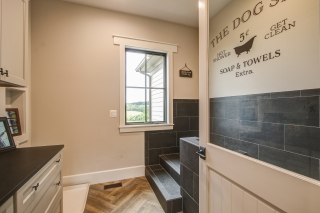 Dog Spa
Dog Spa -
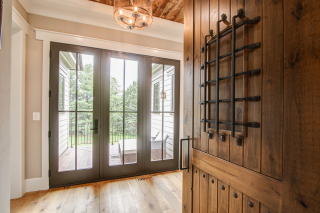 Master Bedroom Entrance
Master Bedroom Entrance -
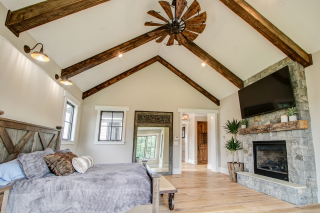 Master Bedroom
Master Bedroom -
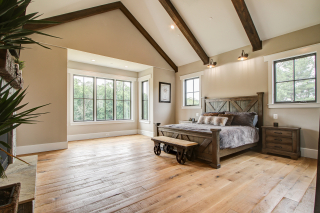 Master Bedroom
Master Bedroom -
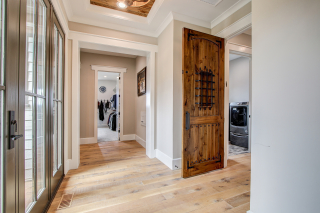 Master Bedroom Hallway
Master Bedroom Hallway -
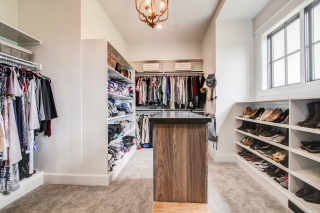 Master Closet
Master Closet -
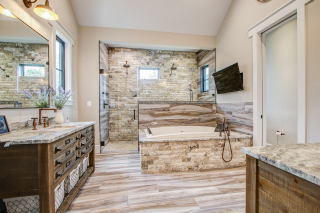 Master Bathroom
Master Bathroom -
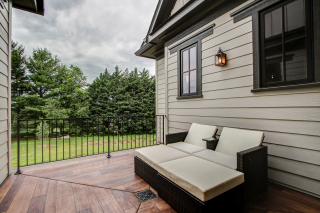 Private Master Bedroom Patio
Private Master Bedroom Patio -
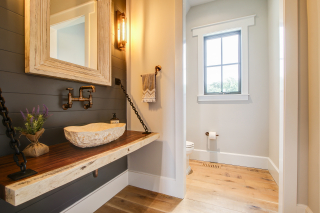 Formal Powder Room
Formal Powder Room -
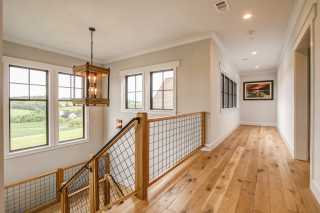 Second Floor Hallway
Second Floor Hallway -
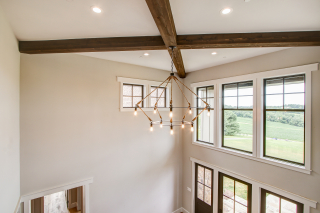 Second Floor view to Foyer
Second Floor view to Foyer -
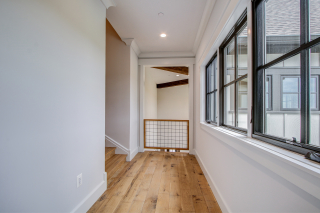 Second Floor Hall
Second Floor Hall -
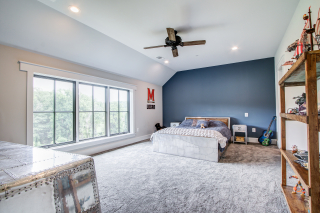 Large Secondary Bedroom suite
Large Secondary Bedroom suite -
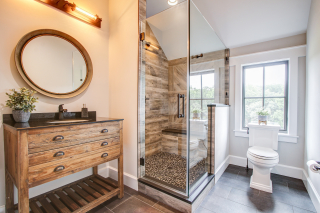 Bathroom off Bedroom Suite
Bathroom off Bedroom Suite -
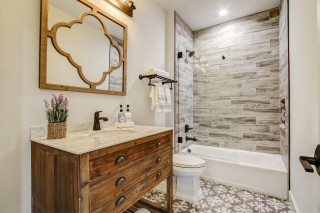 Guest Bathroom
Guest Bathroom -
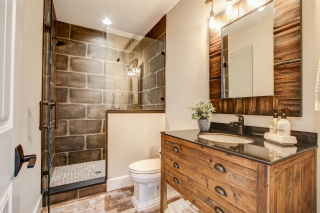 Guest Bathroom
Guest Bathroom -
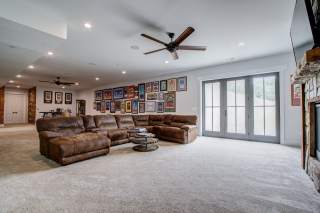 Basement
Basement -
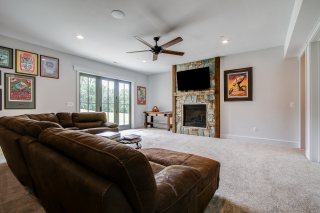 Basement Sitting Area with walkout to patio
Basement Sitting Area with walkout to patio -
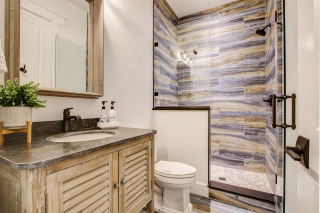 Basement Spa Bathroom
Basement Spa Bathroom -
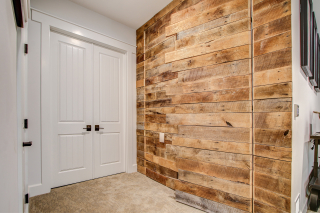 Hidden Doorway
Hidden Doorway -
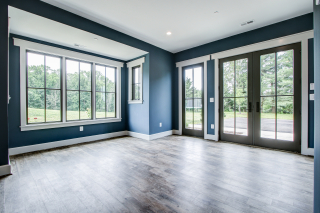 ACH Office
ACH Office
Video
Map
Contact

Phone: (301) 440-0917









































