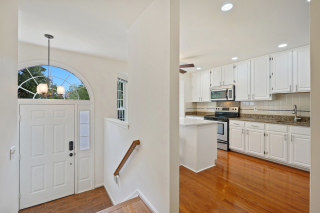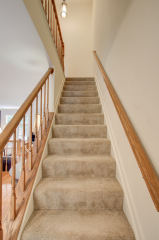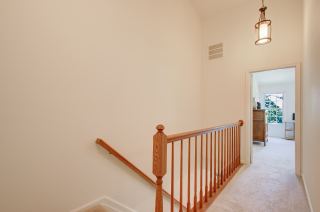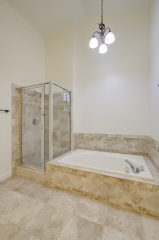-
 Welcome Home To 7022 Darby Towne Court/Kingstowne!
Welcome Home To 7022 Darby Towne Court/Kingstowne! -
 Striking Curb Appeal with Handsome Brick Front
Striking Curb Appeal with Handsome Brick Front -
 Beautifully Landscaped Front Yard
Beautifully Landscaped Front Yard -
 Brand-New Roof Including Bay Window Copper Roof!
Brand-New Roof Including Bay Window Copper Roof! -
 Main Level Front Door Entry with Transom Window
Main Level Front Door Entry with Transom Window -
 Center-Hall Entry/Main Level with Hardwood Floors
Center-Hall Entry/Main Level with Hardwood Floors -
 Beautifully Updated Kitchen with Large Bay Window
Beautifully Updated Kitchen with Large Bay Window -
 Kitchen - Upgraded Countertops and Appliances
Kitchen - Upgraded Countertops and Appliances -
 Kitchen - Large Breakfast Bar/Quartz Countertops
Kitchen - Large Breakfast Bar/Quartz Countertops -
 Main Level Guest/Half Bath - Very Convenient
Main Level Guest/Half Bath - Very Convenient -
 Main Level - Beautiful Hardwood Floors Throughout
Main Level - Beautiful Hardwood Floors Throughout -
 Main Level - Beautiful Hardwood Floors Throughout
Main Level - Beautiful Hardwood Floors Throughout -
 Large Formal Dining Room
Large Formal Dining Room -
 Large Formal Dining Room - Overlooks Living Room
Large Formal Dining Room - Overlooks Living Room -
 Formal Dining Room Right/Center Hallway Left
Formal Dining Room Right/Center Hallway Left -

-
 Living Room - Nearly 10-Foot Ceilings
Living Room - Nearly 10-Foot Ceilings -
 Living Room Right/Stairs to Lower-Level Left
Living Room Right/Stairs to Lower-Level Left -
 Living Room - Extra Spacious
Living Room - Extra Spacious -
 Living Room - Transom Doors and Windows
Living Room - Transom Doors and Windows -
 Large Main Level Outdoor Deck off Living Room
Large Main Level Outdoor Deck off Living Room -
 Main Level Outdoor Deck - Backs to Woods/Privacy
Main Level Outdoor Deck - Backs to Woods/Privacy -
 Main Level Staircase to Upper Bedroom Level
Main Level Staircase to Upper Bedroom Level -
 Main Level Staircase - View from Upper Level
Main Level Staircase - View from Upper Level -
 Upper Bedroom Level- Very Open/Extra-Tall Ceilings
Upper Bedroom Level- Very Open/Extra-Tall Ceilings -
 Primary/Master Bedroom - 3 Windows/Lots of Light
Primary/Master Bedroom - 3 Windows/Lots of Light -
 Primary/Master Bedroom - Tall/Vaulted Ceilings
Primary/Master Bedroom - Tall/Vaulted Ceilings -
 Primary/Master Bedroom - Tall/Vaulted Ceilings
Primary/Master Bedroom - Tall/Vaulted Ceilings -
 Primary/Master Bedroom - Exceptionally Spacious
Primary/Master Bedroom - Exceptionally Spacious -
 Primary/Master Bath - Beautifully Renovated
Primary/Master Bath - Beautifully Renovated -
 Primary/Master Bath - Soaking Tub/Walk-In Shower
Primary/Master Bath - Soaking Tub/Walk-In Shower -
 Primary/Master Bath - Also Tall/Vaulted Ceilings
Primary/Master Bath - Also Tall/Vaulted Ceilings -
 Upper Bedroom Hallway to Other Bedrooms
Upper Bedroom Hallway to Other Bedrooms -
 Bedroom #2
Bedroom #2 -
 Bedroom #3
Bedroom #3 -
 Upper Level Full Bath #2 - Beautifully Updated
Upper Level Full Bath #2 - Beautifully Updated -
 Finished Lower Level - Family Room with Walk-Out
Finished Lower Level - Family Room with Walk-Out -
 Family Room- Upgraded Recessed Lighting Throughout
Family Room- Upgraded Recessed Lighting Throughout -
 Family Room - Also with Extra-Tall Ceilings
Family Room - Also with Extra-Tall Ceilings -
 Lower Level Full Bath #3 - Beautifully Updated
Lower Level Full Bath #3 - Beautifully Updated -
 Lower Level Outdoor Rear Deck
Lower Level Outdoor Rear Deck -
 Lower Level Outdoor Rear Deck with Fenced Yard
Lower Level Outdoor Rear Deck with Fenced Yard -
 Home Backs to Treed/Wooded Area - Not Other Homes
Home Backs to Treed/Wooded Area - Not Other Homes -
 Home Backs to Treed/Wooded Area - Very Private
Home Backs to Treed/Wooded Area - Very Private -
 Laundry/Utility Room (Plus Adjacent Storage Room)
Laundry/Utility Room (Plus Adjacent Storage Room)
Floor Plan
Main Level
Upper Level
Lower Level



All illustrations and dimensions are approximate and may vary from actual structure. Dimensions have been rounded. All information deemed reliable but not guaranteed.












































