-
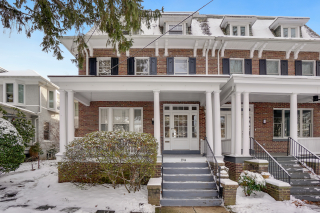 Front Exterior
Front Exterior -
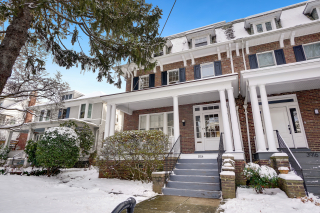 Front Exterior
Front Exterior -
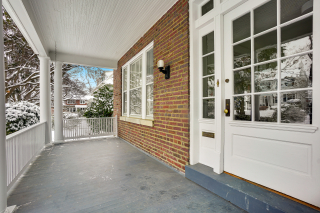 Front Porch
Front Porch -
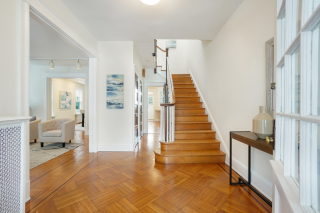 Foyer
Foyer -
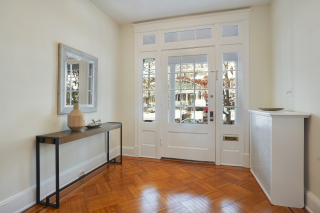 Foyer
Foyer -
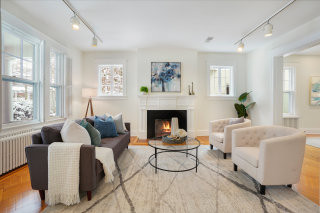 Living Room
Living Room -
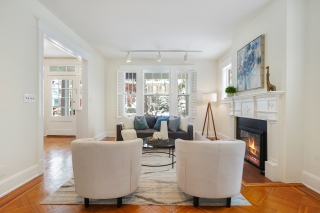 Living Room
Living Room -
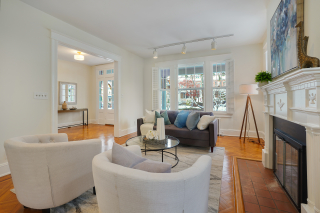 Living Room
Living Room -
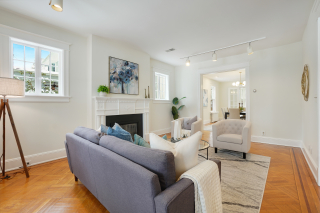 Living Room
Living Room -
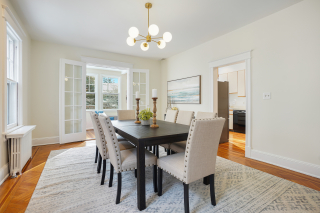 Dining Room
Dining Room -
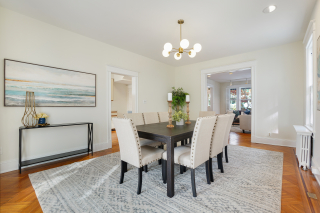 Dining Room
Dining Room -
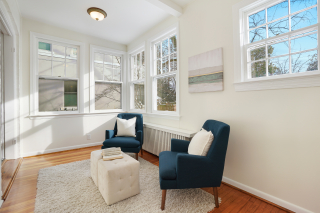 Sun Room
Sun Room -
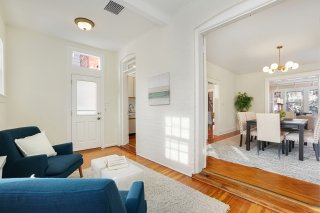 Sun Room
Sun Room -
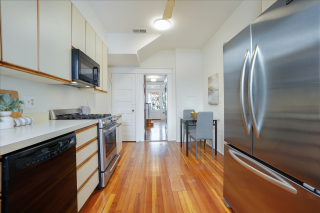 Kitchen
Kitchen -
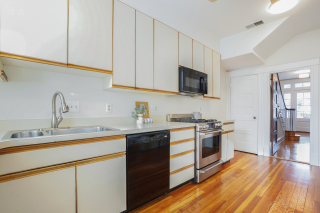 Kitchen
Kitchen -
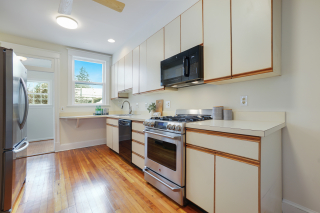 Kitchen
Kitchen -
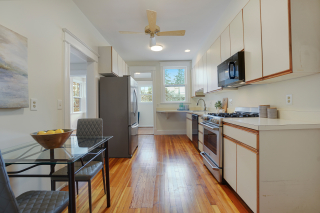 Kitchen
Kitchen -
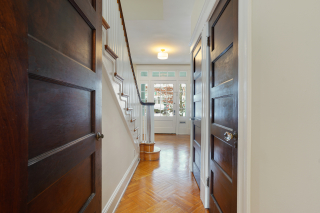 Hallway into Foyer
Hallway into Foyer -
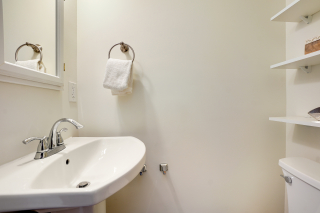 Main Level Half Bath
Main Level Half Bath -
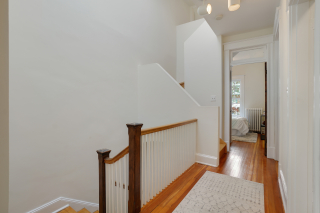 Second Floor Hallway
Second Floor Hallway -
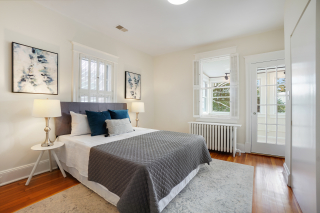 Primary Bedroom
Primary Bedroom -
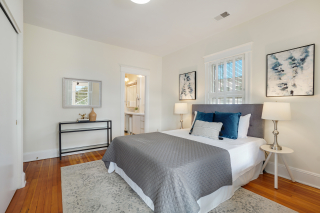 Primary Bedroom
Primary Bedroom -
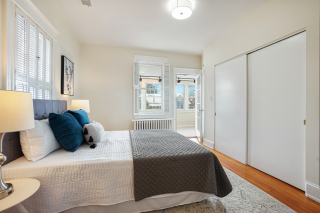 Primary Bedroom
Primary Bedroom -
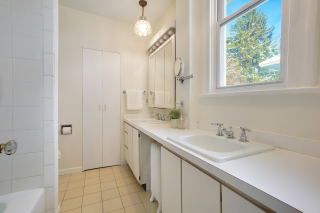 Primary Bathroom
Primary Bathroom -
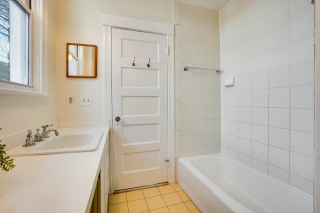 Primary Bathroom
Primary Bathroom -
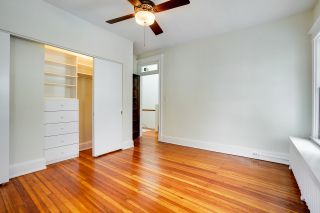 Bedroom #2
Bedroom #2 -
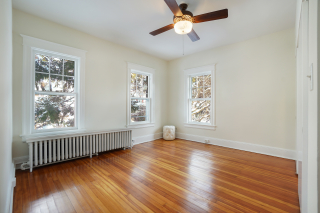 Bedroom #2
Bedroom #2 -
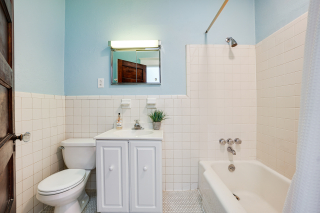 Bathroom #2
Bathroom #2 -
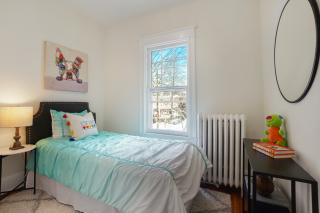 Bedroom #3
Bedroom #3 -
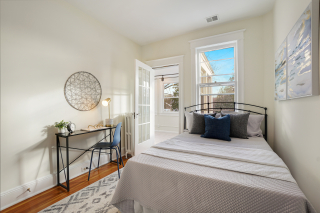 Bedroom #4
Bedroom #4 -
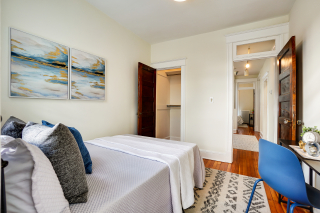 Bedroom #4
Bedroom #4 -
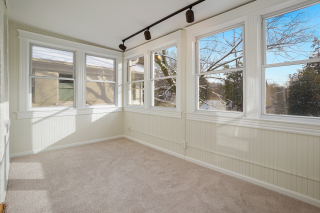 Office
Office -
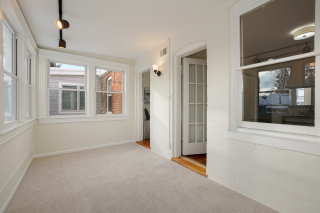 Office
Office -
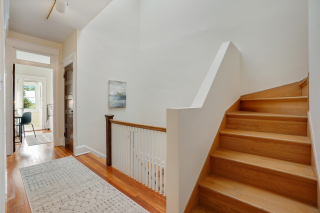 Stairs to Third Level
Stairs to Third Level -
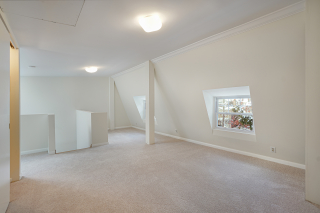 Bedroom #5
Bedroom #5 -
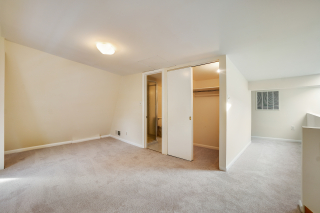 Bedroom #5
Bedroom #5 -
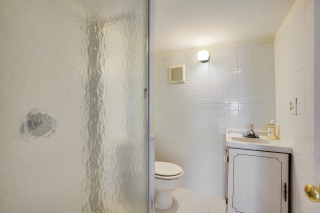 Bathroom #3
Bathroom #3 -
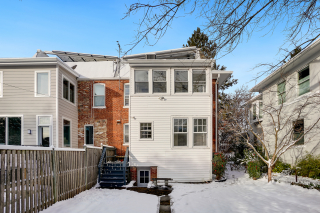 Backyard
Backyard -
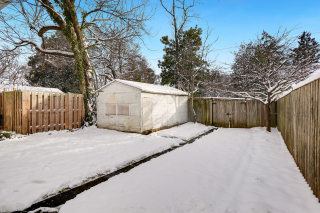 Back Yard
Back Yard
Floor Plan
Main Level
Upper Level 1
Upper Level 2
Lower Level




All illustrations and dimensions are approximate and may vary from actual structure. Dimensions have been rounded. All information deemed reliable but not guaranteed.






































