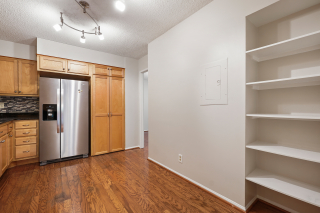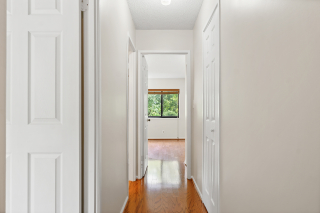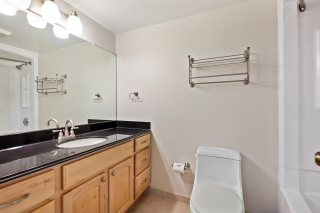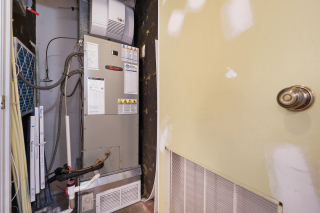-
 Welcome Home to 5903 Mount Eagle Drive, Unit #108!
Welcome Home to 5903 Mount Eagle Drive, Unit #108! -
 Entry Foyer - Beautiful Hardwood Floors Greet You
Entry Foyer - Beautiful Hardwood Floors Greet You -
 Entry Foyer - Opposite View/Exceptionally Large
Entry Foyer - Opposite View/Exceptionally Large -
 Living Room - Feels Like a Single/Family Home!
Living Room - Feels Like a Single/Family Home! -
 Living Room - View to Sun/Florida Room/Porch
Living Room - View to Sun/Florida Room/Porch -
 Sun/Florida Room/Screened Porch #1
Sun/Florida Room/Screened Porch #1 -
 Sun/Florida Room - Nestled in Wooded/Treed Setting
Sun/Florida Room - Nestled in Wooded/Treed Setting -
 Sun/Florida Room - Opposite View to Living Room
Sun/Florida Room - Opposite View to Living Room -
 Living Room with Dining Room to Left
Living Room with Dining Room to Left -
 Living Room - Den/Study or Bedroom #3 to Right
Living Room - Den/Study or Bedroom #3 to Right -
 Living Room - View Towards Entry Foyer
Living Room - View Towards Entry Foyer -
 Formal/Separate Dining Room
Formal/Separate Dining Room -
 Dining Room - Easily Accommodates Table of 8 to 10
Dining Room - Easily Accommodates Table of 8 to 10 -
 Dining Room - View Towards Kitchen Entry
Dining Room - View Towards Kitchen Entry -
 Kitchen - Beautifully and Completely Renovated!
Kitchen - Beautifully and Completely Renovated! -
 Kitchen Upgraded Cabinets, Countertops, Appliances
Kitchen Upgraded Cabinets, Countertops, Appliances -
 Kitchen - Truly Eat-In with Space for Table!
Kitchen - Truly Eat-In with Space for Table! -
 Kitchen - Dual/Two Entry Points of Access
Kitchen - Dual/Two Entry Points of Access -
 Hallway to Bedroom Wing
Hallway to Bedroom Wing -
 Primary/Master Bedroom Entry
Primary/Master Bedroom Entry -
 Primary/MBR - Super Spacious!
Primary/MBR - Super Spacious! -
 Primary/MBR - Sun/Florida Room/Screened Porch #2
Primary/MBR - Sun/Florida Room/Screened Porch #2 -
 Primary/MBR - Sun/Florida Room/Screened Porch #2
Primary/MBR - Sun/Florida Room/Screened Porch #2 -
 Primary/MBR - Opposite View
Primary/MBR - Opposite View -
 Primary/MBR Dressing Area and Full Bath
Primary/MBR Dressing Area and Full Bath -
 Primary/Master Bath - Completely Renovated!
Primary/Master Bath - Completely Renovated! -
 Primar/MBR - Two Walk-In Closets Plus Third Closet
Primar/MBR - Two Walk-In Closets Plus Third Closet -
 Primary/MBR - Walk-In Closet #1 of 2
Primary/MBR - Walk-In Closet #1 of 2 -
 Primary/MBR - Walk-In Closet #2 of 2
Primary/MBR - Walk-In Closet #2 of 2 -
 Bedroom #2
Bedroom #2 -
 Bedroom #2 - Opposite View with Walk-In Closet
Bedroom #2 - Opposite View with Walk-In Closet -
 Bedroom Hallway to Bedroom #3 or Den/Study
Bedroom Hallway to Bedroom #3 or Den/Study -
 Bedroom #3 or Den/Study
Bedroom #3 or Den/Study -
 Bedroom #3 or Den/Study - Two Access Entry Points
Bedroom #3 or Den/Study - Two Access Entry Points -
 Bedroom #3 or Den/Study - Large Walk-In Closet
Bedroom #3 or Den/Study - Large Walk-In Closet -
 Full Bath #2 - Beautifully Renovated!
Full Bath #2 - Beautifully Renovated! -
 Full Bath #2 - Complete with Bathtub/Shower Combo
Full Bath #2 - Complete with Bathtub/Shower Combo -
 Bonus Linen/Storage Closet off Bedroom Hallway!
Bonus Linen/Storage Closet off Bedroom Hallway! -
 Entry Foyer/Hallway - Closet #1 of 2
Entry Foyer/Hallway - Closet #1 of 2 -
 Entry Foyer/Hallway - Closet #2 of 2
Entry Foyer/Hallway - Closet #2 of 2 -
 HVAC System Zone #1 of 2 - Upgraded Trane System
HVAC System Zone #1 of 2 - Upgraded Trane System -
 HVAC System Zone #2 of 2 - Upgraded Trane System
HVAC System Zone #2 of 2 - Upgraded Trane System -
 EXTRA STORAGE! Building 5803, Level B1, Room 13
EXTRA STORAGE! Building 5803, Level B1, Room 13 -
 EXTRA STORAGE! Building 5803, Level B1, Room 13
EXTRA STORAGE! Building 5803, Level B1, Room 13 -
 Storage Bin - Exceptionally Large!
Storage Bin - Exceptionally Large!
Floor Plan
Unit 108

All illustrations and dimensions are approximate and may vary from actual structure. Dimensions have been rounded. All information deemed reliable but not guaranteed.












































