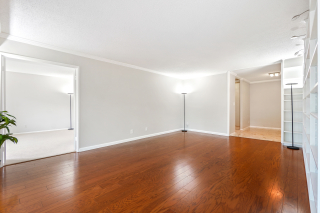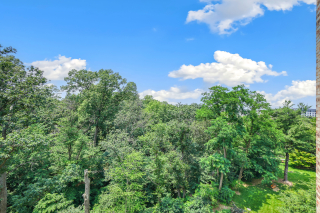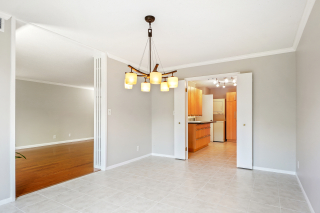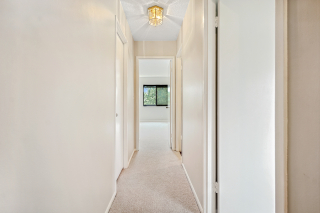-
 Welcome Home to 5902 Mount Eagle Drive, Unit #718!
Welcome Home to 5902 Mount Eagle Drive, Unit #718! -
 Entry Foyer - Beautiful Floors Greet You
Entry Foyer - Beautiful Floors Greet You -
 Entry Foyer - Opposite View/Kitchen Entry to Right
Entry Foyer - Opposite View/Kitchen Entry to Right -
 Entry Foyer - View Towards Living Room
Entry Foyer - View Towards Living Room -
 Living Room - View Towards Sun/Florida Room
Living Room - View Towards Sun/Florida Room -
 Living Room - Beautiful Hardwood Floors
Living Room - Beautiful Hardwood Floors -
 Living Room with Custom Built-in Bookcases
Living Room with Custom Built-in Bookcases -
 Sun/Florida Room/Screened-Porch #1 of 2
Sun/Florida Room/Screened-Porch #1 of 2 -
 Overlooks Montebello's Woodlands/Treed Setting
Overlooks Montebello's Woodlands/Treed Setting -
 Premium Building Location/Prime Southern Exposure!
Premium Building Location/Prime Southern Exposure! -
 Prime Southern Exposure and Open Skies
Prime Southern Exposure and Open Skies -
 Sun/Florida Room - Slate-like Tiled Floors
Sun/Florida Room - Slate-like Tiled Floors -
 Large Formal/Separate Dining Room
Large Formal/Separate Dining Room -
 Dining Room - Accommodates Table/Seating 8 to 10
Dining Room - Accommodates Table/Seating 8 to 10 -
 Kitchen - Features Beautiful Upgraded Cabinetry
Kitchen - Features Beautiful Upgraded Cabinetry -
 Kitchen - Bonus Extra Wall of Cabinets/Countertops
Kitchen - Bonus Extra Wall of Cabinets/Countertops -
 Kitchen - Opposite View Towards Dining Room
Kitchen - Opposite View Towards Dining Room -
 Kitchen - Very Practical/Functional Workspace!
Kitchen - Very Practical/Functional Workspace! -
 Laundry - Convenient Washer/Dryer in Unit
Laundry - Convenient Washer/Dryer in Unit -
 Bedroom Hallway Leading from Entry Foyer
Bedroom Hallway Leading from Entry Foyer -
 Primary/Master Bedroom Entry
Primary/Master Bedroom Entry -
 Primary/MBR - Super Spacious!
Primary/MBR - Super Spacious! -
 Primary/MBR - Sun/Florida Room/Screened Porch #2
Primary/MBR - Sun/Florida Room/Screened Porch #2 -
 View from Primary/MBR Sun/Florida Room
View from Primary/MBR Sun/Florida Room -
 Views of Open Skies
Views of Open Skies -
 Primary/Master Bedroom - Opposite View
Primary/Master Bedroom - Opposite View -
 Primary/Master Bath - Beautifully Renovated!
Primary/Master Bath - Beautifully Renovated! -
 Primary/Master Bath - Features Walk-In Shower
Primary/Master Bath - Features Walk-In Shower -
 Primary/MBR - Walk-In Closet #1 of 2
Primary/MBR - Walk-In Closet #1 of 2 -
 Primary/MBR - Walk-In Closet #2 of 2
Primary/MBR - Walk-In Closet #2 of 2 -
 Bedroom Hallway - BR #2 Right/BR#3 Straight Ahead
Bedroom Hallway - BR #2 Right/BR#3 Straight Ahead -
 Bedroom #2
Bedroom #2 -
 Bedroom #2 - Opposite View with Walk-In Closet
Bedroom #2 - Opposite View with Walk-In Closet -
 Bedroom #2 Walk-In Closet
Bedroom #2 Walk-In Closet -
 Bedroom #3 or Den/Study
Bedroom #3 or Den/Study -
 Bedroom #3 or Den/Study - Two Access Entry Points
Bedroom #3 or Den/Study - Two Access Entry Points -
 Bedroom #3 or Den/Study - Large Walk-In Closet
Bedroom #3 or Den/Study - Large Walk-In Closet -
 Full-Bath #2
Full-Bath #2 -
 Full Bath #2 - Complete with Bathtub/Shower Combo
Full Bath #2 - Complete with Bathtub/Shower Combo -
 Bonus Linen/Storage Closet off Bedroom Hallway!
Bonus Linen/Storage Closet off Bedroom Hallway! -
 HVAC System - Zone #1 of 2
HVAC System - Zone #1 of 2 -
 HVAC System - Zone #2 of 2
HVAC System - Zone #2 of 2 -
 Premium Garage Parking Space #1 Near Elevator!
Premium Garage Parking Space #1 Near Elevator! -
 EXTRA STORAGE! Building 5902, Level B3, Room 1A
EXTRA STORAGE! Building 5902, Level B3, Room 1A -
 EXTRA STORAGE! Building 5902, Level B3, Room 1A
EXTRA STORAGE! Building 5902, Level B3, Room 1A -
 Extra Storage - Super Large!
Extra Storage - Super Large!
Floor Plan
Unit 718

All illustrations and dimensions are approximate and may vary from actual structure. Dimensions have been rounded. All information deemed reliable but not guaranteed.













































