-
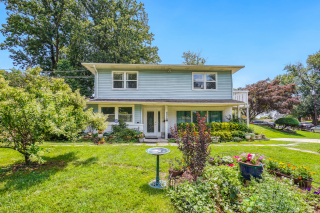 Main Photo Front
Main Photo Front -
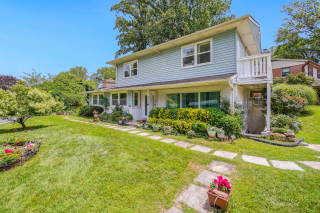 Exterior Front Deck off Primary BedroomDeck off Primary Bedroom
Exterior Front Deck off Primary BedroomDeck off Primary Bedroom -
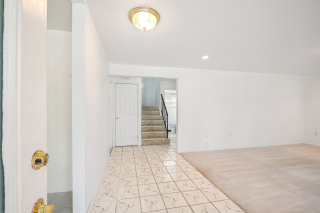 Foyer Entry
Foyer Entry -
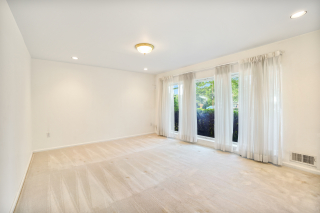 Spacious Living Room
Spacious Living Room -
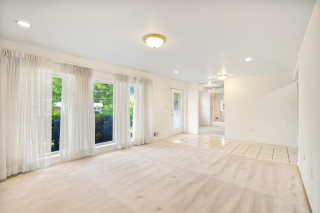 Living Room
Living Room -
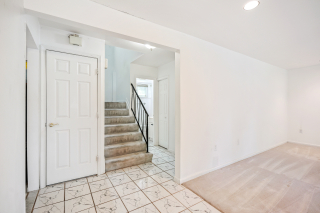 Second Level Stairs
Second Level Stairs -
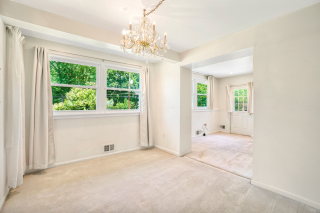 Dining Room view to Family Room
Dining Room view to Family Room -
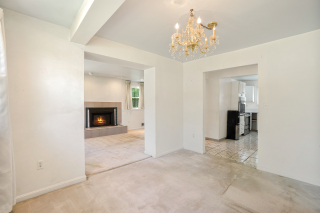 View to Family Room
View to Family Room -
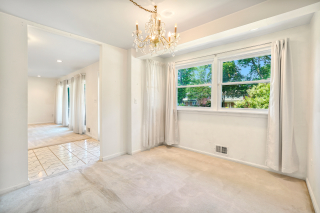 Dining Room
Dining Room -
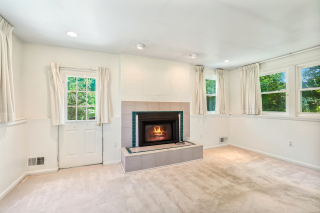 Family Room w/Gas Fireplace
Family Room w/Gas Fireplace -
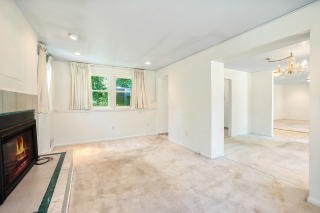 Family Room w/ Exit to Patio
Family Room w/ Exit to Patio -
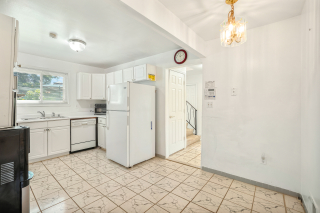 Tablespace Kitchen
Tablespace Kitchen -
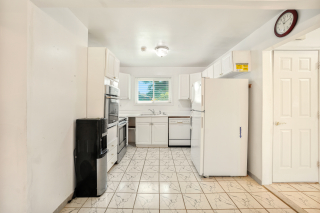 Kitchen
Kitchen -
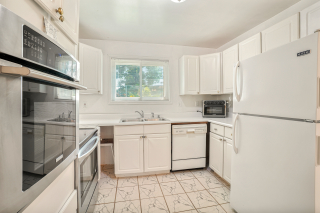 Kitchen
Kitchen -
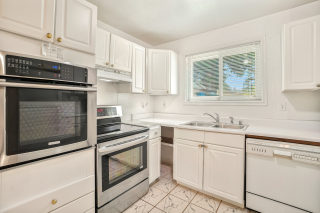 Kitchen w/ Wall Ovwn
Kitchen w/ Wall Ovwn -
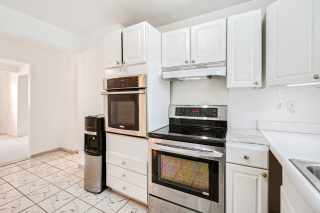
-
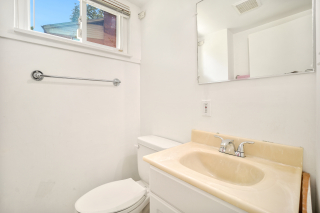
-
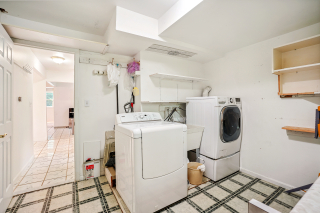 1st Floor Laundry/Utility Room
1st Floor Laundry/Utility Room -
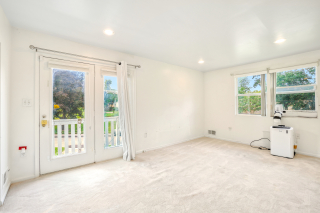 Primary Bedroom w/Deck
Primary Bedroom w/Deck -
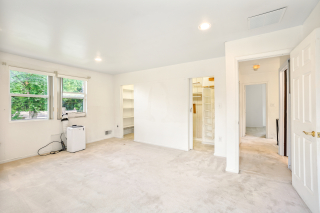 Primary Bedroom
Primary Bedroom -
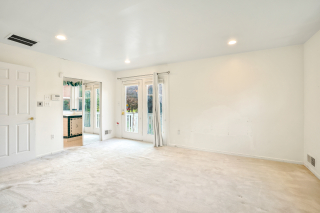 Primary Bedroom
Primary Bedroom -
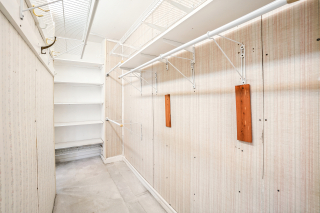 Primary Bedroom Walk-in Closet
Primary Bedroom Walk-in Closet -
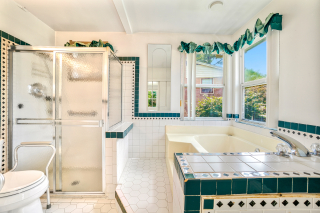 Ensuite Bath w/soaking tub and Separate shower
Ensuite Bath w/soaking tub and Separate shower -
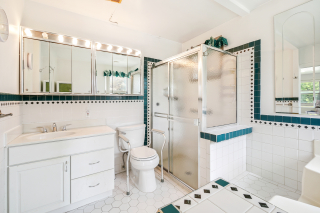 Primary Bath
Primary Bath -
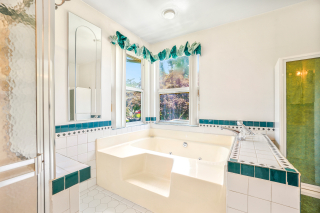 Primary Bath
Primary Bath -
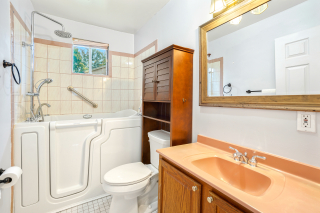 Hall Bath
Hall Bath -
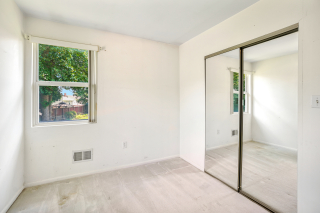 2nd Bedroom
2nd Bedroom -
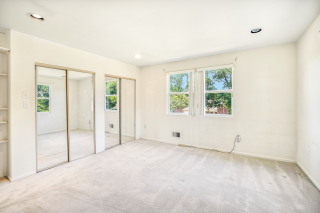 3rd Bedroom
3rd Bedroom -
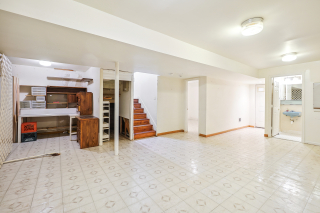 Oversized Recreation Room w/Storage
Oversized Recreation Room w/Storage -
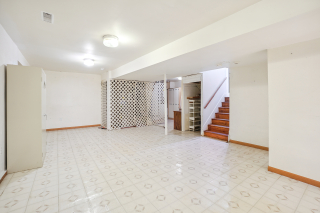 Recreation Room
Recreation Room -
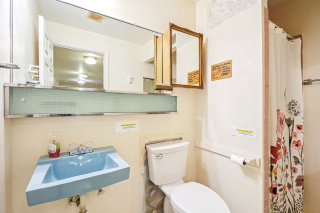 Lower Level Full Bath
Lower Level Full Bath -
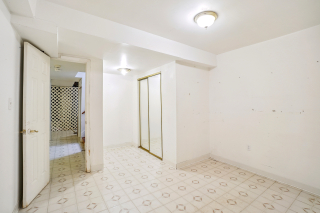 Lower Level Den/ Possible 4th Bedroom
Lower Level Den/ Possible 4th Bedroom -
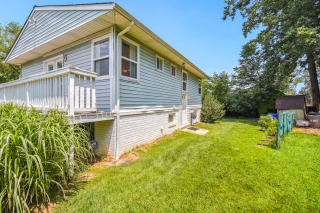
-
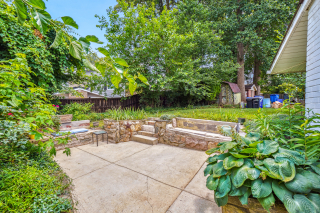 Lovely Quaint Patio
Lovely Quaint Patio -
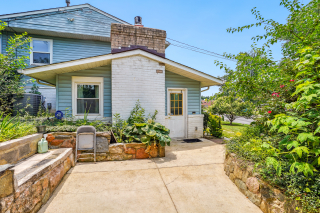 Patio Exit from Family Room
Patio Exit from Family Room -
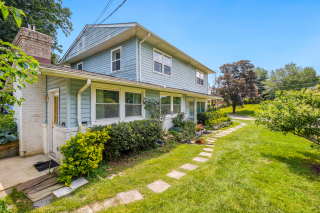 Exterior Steps to Patio
Exterior Steps to Patio -
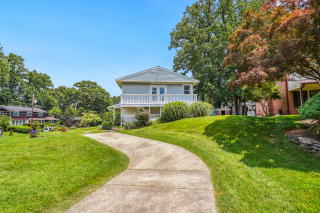 2-3 Driveway Off Street Parking
2-3 Driveway Off Street Parking -
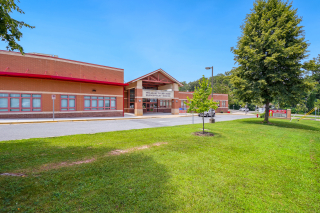 William Tyler Page Elementary Block Away
William Tyler Page Elementary Block Away
Floor Plan
Main Level
Upper Level
Lower Level



All illustrations and dimensions are approximate and may vary from actual structure. Dimensions have been rounded. All information deemed reliable but not guaranteed.





































