-
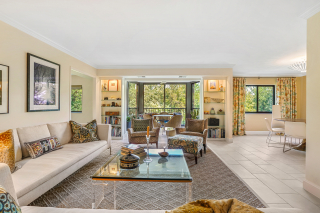 Welcome Home to 5903 Mount Eagle Drive, Unit #308!
Welcome Home to 5903 Mount Eagle Drive, Unit #308! -
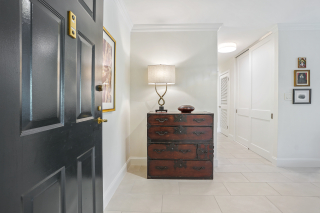 Entry Foyer - Beautiful Floors Greet You
Entry Foyer - Beautiful Floors Greet You -
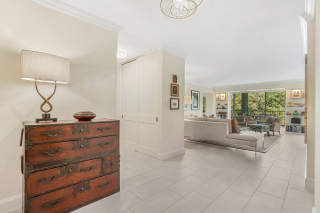 Entry Foyer - Open and Exceptionally Spacious
Entry Foyer - Open and Exceptionally Spacious -
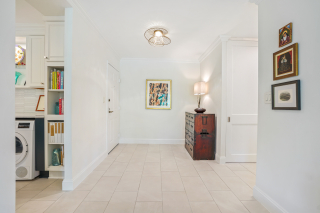 Entry Foyer - Opposite View
Entry Foyer - Opposite View -
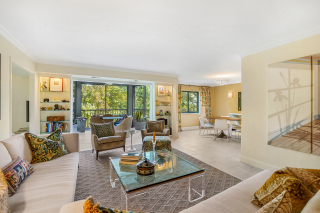 Living Room - Custom Built-In Glass Display Cases
Living Room - Custom Built-In Glass Display Cases -
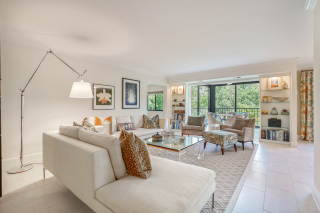 Living Room - Opens Directly to Sun/Florida Room
Living Room - Opens Directly to Sun/Florida Room -
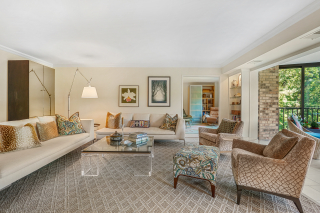 Living Room - Popcorn Ceilings Removed Throughout
Living Room - Popcorn Ceilings Removed Throughout -
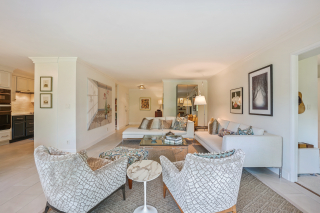 Living Room - Opposite View Towards Entry Foyer
Living Room - Opposite View Towards Entry Foyer -
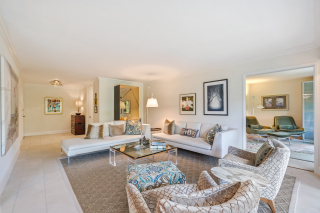 Living Room - Custom Crown and Baseboard Molding
Living Room - Custom Crown and Baseboard Molding -
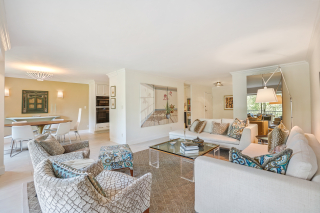 Living Room with Dining Room to Left
Living Room with Dining Room to Left -
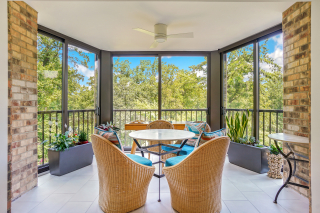 Sun/Florida Room/Screened-Porch #1 of 2
Sun/Florida Room/Screened-Porch #1 of 2 -
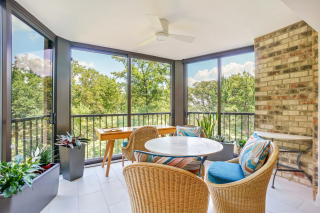 Sun/Florida Room - Upgraded Glass Enclosure!
Sun/Florida Room - Upgraded Glass Enclosure! -
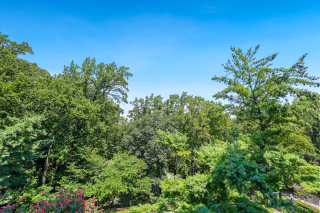 Overlooks Wooded/Treed Park-Like Setting
Overlooks Wooded/Treed Park-Like Setting -
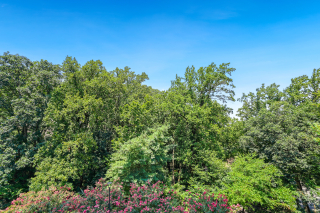
-
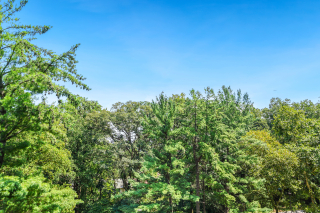 Views of Open Skies
Views of Open Skies -
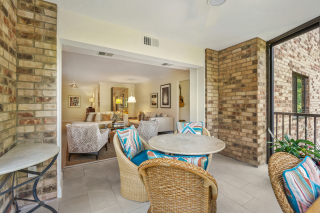 Sun/Florida Room - HVAC Vented Year-Round Living!
Sun/Florida Room - HVAC Vented Year-Round Living! -
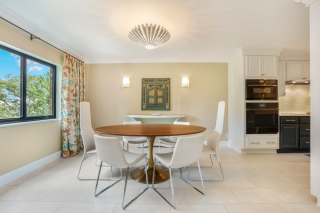 Dining Room with Open Kitchen Concept!
Dining Room with Open Kitchen Concept! -
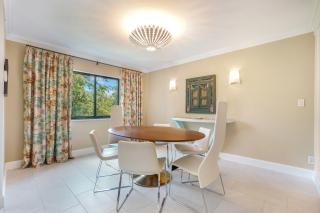 Dining Room with Upgraded Flooring
Dining Room with Upgraded Flooring -
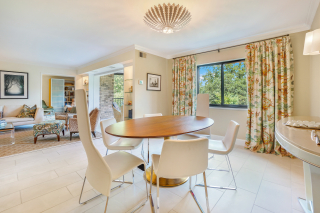 Dining Room Right/Living Room Left
Dining Room Right/Living Room Left -
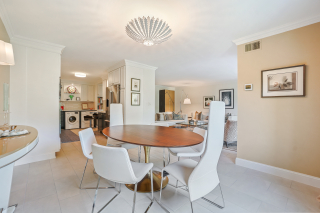 Dining Room - Open Kitchen Concept to Left
Dining Room - Open Kitchen Concept to Left -
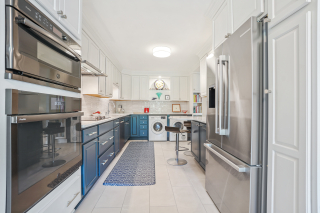 Kitchen - Completely Renovated!
Kitchen - Completely Renovated! -
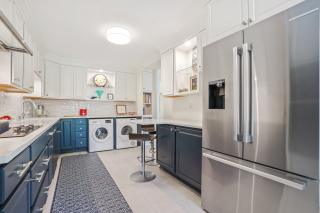 Kitchen - Upscale/Premium Brand Appliances
Kitchen - Upscale/Premium Brand Appliances -
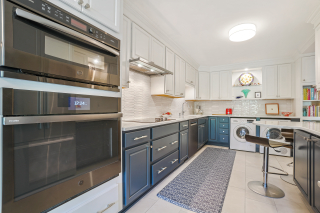 Kitchen - Lots of Practical/Functional Workspace
Kitchen - Lots of Practical/Functional Workspace -
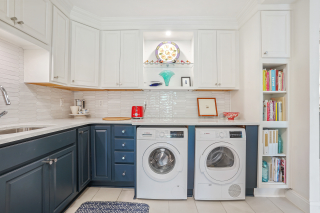 Kitchen - Upgraded Cabinetry/Quartz Countertops
Kitchen - Upgraded Cabinetry/Quartz Countertops -
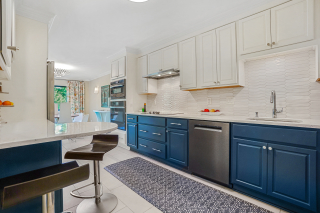 Kitchen - Opposite View Towards Dining Room
Kitchen - Opposite View Towards Dining Room -
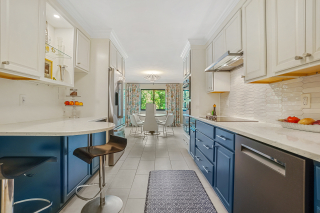 Kitchen with Bonus Breakfast Bar/Extra Cabinets!
Kitchen with Bonus Breakfast Bar/Extra Cabinets! -
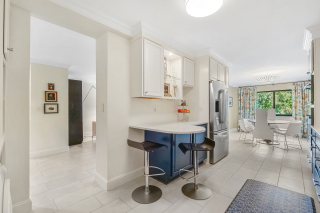 Kitchen - Dual Points of Entry
Kitchen - Dual Points of Entry -
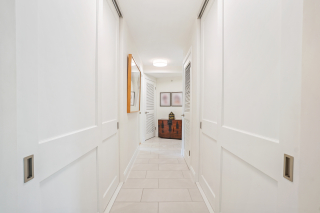 Bedroom Hallway Leading from Entry Foyer
Bedroom Hallway Leading from Entry Foyer -
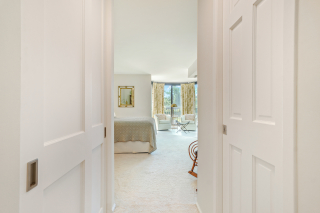 Primary/Master Bedroom Suite Entry
Primary/Master Bedroom Suite Entry -
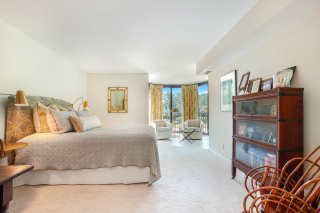 Primary/Master Bedroom Suite
Primary/Master Bedroom Suite -
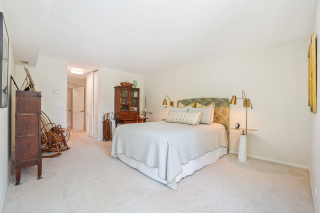 Primary/MBR - Opposite View
Primary/MBR - Opposite View -
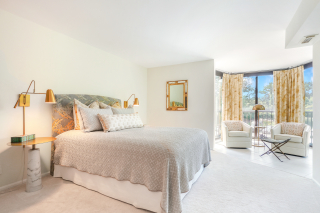 Primary/MBR - Features Sun/Florida Room #2!
Primary/MBR - Features Sun/Florida Room #2! -
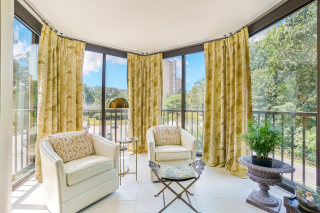 Upgraded Glass Enclosure/Heated-Radiant Floors!
Upgraded Glass Enclosure/Heated-Radiant Floors! -
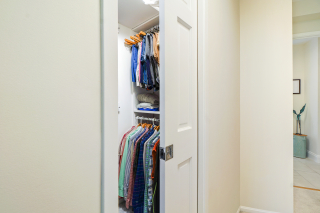
-
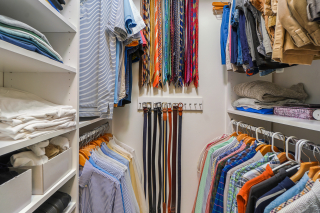
-
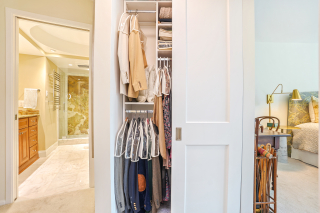 Primary/MBR - Closets with Custom Organizers
Primary/MBR - Closets with Custom Organizers -
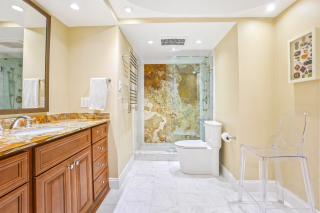 Primary/Master Bath - Completely Renovated!
Primary/Master Bath - Completely Renovated! -
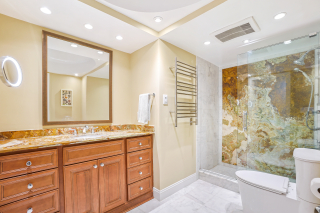 Primary/Master Bath - Luxurious/Spa-Like Feel!
Primary/Master Bath - Luxurious/Spa-Like Feel! -
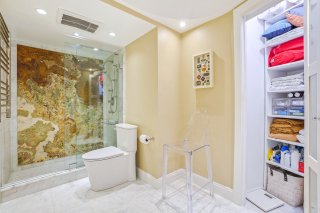 Primary/Bath - Marble Floors/Recessed Lighting
Primary/Bath - Marble Floors/Recessed Lighting -
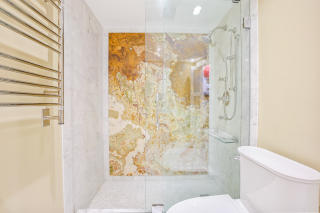 Walk-In Shower with Onyx Quartz/Gemstone Walls
Walk-In Shower with Onyx Quartz/Gemstone Walls -
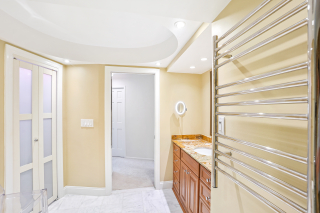 Primary Bath - Oval Ceiling and Heated Towel Bars
Primary Bath - Oval Ceiling and Heated Towel Bars -
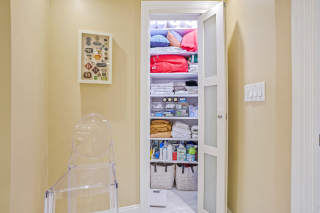 Primary/Master Bath - With Linen/Toiletries Closet
Primary/Master Bath - With Linen/Toiletries Closet -
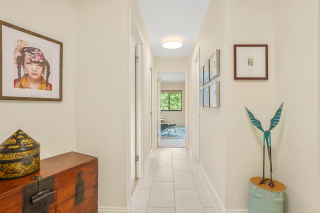 Hallway - BR #2 Left and BR #3/Den Straight
Hallway - BR #2 Left and BR #3/Den Straight -
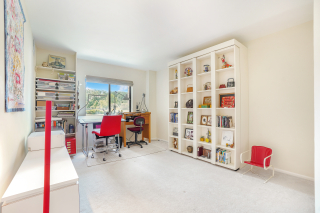 Bedroom #2
Bedroom #2 -
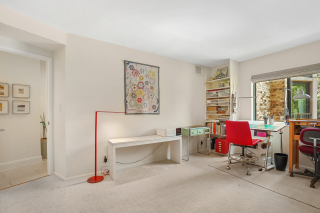 Bedroom #2 - Ideal for Home Office/Guest Bedroom
Bedroom #2 - Ideal for Home Office/Guest Bedroom -
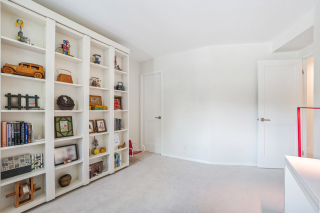 Bedroom #2 - Opposite View
Bedroom #2 - Opposite View -
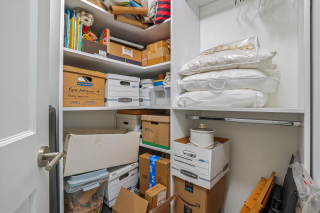 Bedroom #2 - Large/Deep Walk-In Closet
Bedroom #2 - Large/Deep Walk-In Closet -
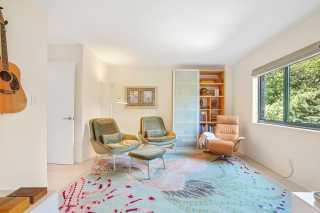 Bedroom #3 or Den/Study
Bedroom #3 or Den/Study -
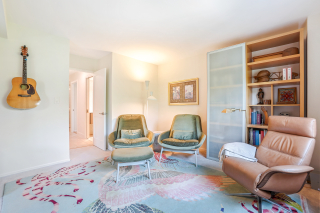 Bedroom #3 or Den/Study
Bedroom #3 or Den/Study -
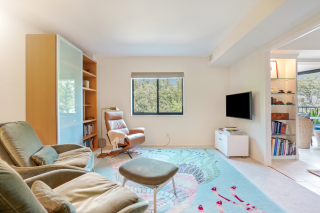 Bedroom #3 or Den/Study - Access from Living Room
Bedroom #3 or Den/Study - Access from Living Room -
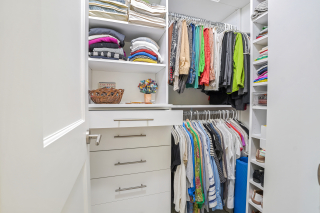 Bedroom #3 or Den/Study - Walk-In Closet
Bedroom #3 or Den/Study - Walk-In Closet -
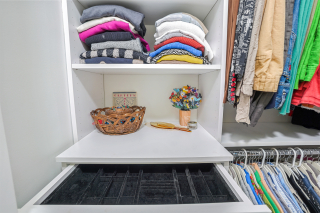 Bedroom #3 or Den/Study Walk-In Closet Organizers
Bedroom #3 or Den/Study Walk-In Closet Organizers -
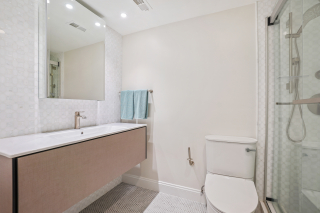 Full Bath #2 - Completely Renovated/Raised Vanity
Full Bath #2 - Completely Renovated/Raised Vanity -
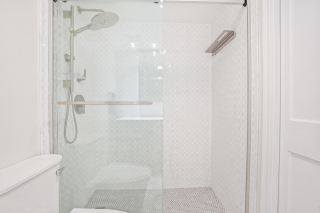 Full Bath #2 - Walk-In Shower Tiled Floors/Walls
Full Bath #2 - Walk-In Shower Tiled Floors/Walls -
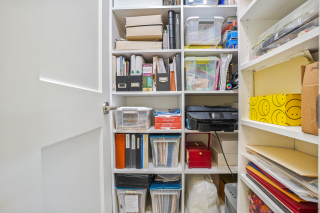 Bedroom Hallway Walk-In Storage Closet
Bedroom Hallway Walk-In Storage Closet -
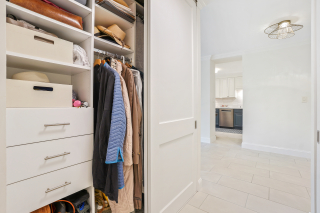 Entry Foyer Closet #1 of 2 with Custom Organizers
Entry Foyer Closet #1 of 2 with Custom Organizers -
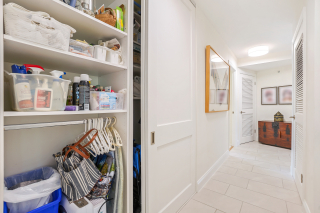 Entry Foyer Closet #2 of 2 with Custom Organizers
Entry Foyer Closet #2 of 2 with Custom Organizers -
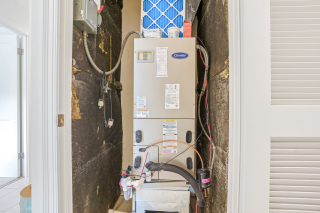 HVAC System Brand New 2020 - Zone #1 of 2
HVAC System Brand New 2020 - Zone #1 of 2 -
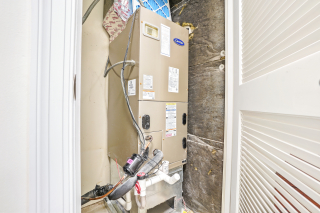 HVAC System Brand New 2020 - Zone #2 of 2
HVAC System Brand New 2020 - Zone #2 of 2 -
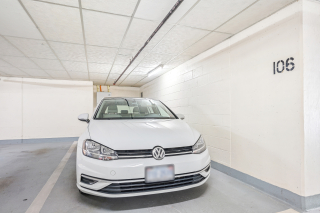 GARAGE PARKING CONVEYS - A $35,000 ADDED VALUE!
GARAGE PARKING CONVEYS - A $35,000 ADDED VALUE! -
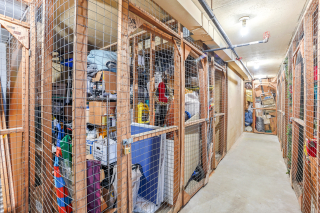 EXTRA STORAGE! Building 5903, Level B2. Room 6A
EXTRA STORAGE! Building 5903, Level B2. Room 6A
Floor Plan
Unit 308

All illustrations and dimensions are approximate and may vary from actual structure. Dimensions have been rounded. All information deemed reliable but not guaranteed.




























































