-
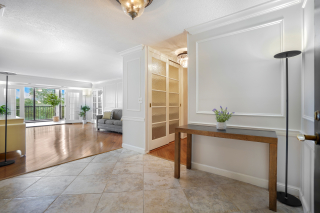 Welcome Home to 5903 Mount Eagle Drive, Unit #718!
Welcome Home to 5903 Mount Eagle Drive, Unit #718! -
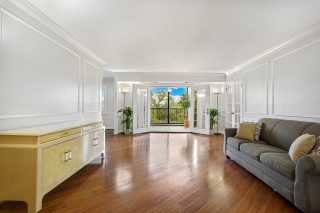 Living Room - Upgraded Hardwood Floors Throughout!
Living Room - Upgraded Hardwood Floors Throughout! -
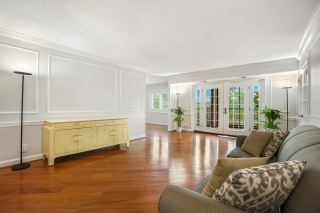 Living Room - Custom Crown/Chair Rail Molding
Living Room - Custom Crown/Chair Rail Molding -
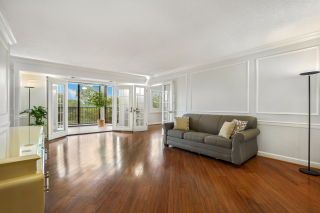 Living Room - Complete with French Doors!
Living Room - Complete with French Doors! -
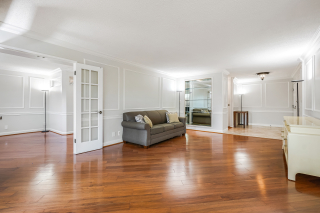 Living Room - Opposite View
Living Room - Opposite View -
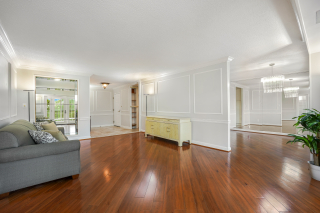 Living Room with Dining Room to Right
Living Room with Dining Room to Right -
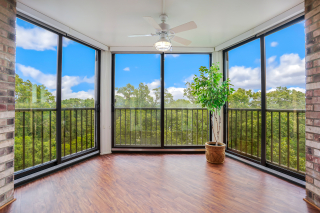 Sun/Florida Room/Screened-Porch #1 of 2
Sun/Florida Room/Screened-Porch #1 of 2 -
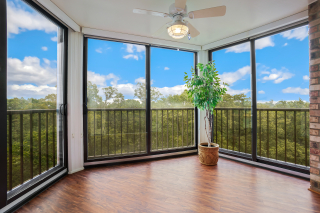 Sun/Florida Room - Upgraded Glass Enclosure!
Sun/Florida Room - Upgraded Glass Enclosure! -
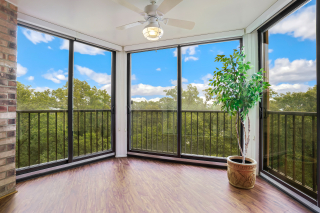 Overlooks Wooded/Treed Park-Like Setting
Overlooks Wooded/Treed Park-Like Setting -
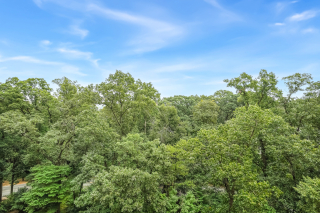 Views of Open Skies
Views of Open Skies -
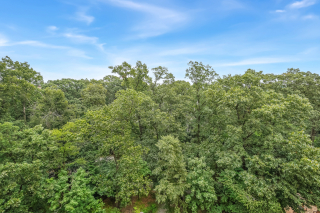 Receives Premium Sun Exposure
Receives Premium Sun Exposure -
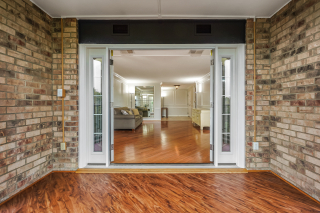 Sun/Florida Room - HVAC Vented/Year-Round Living
Sun/Florida Room - HVAC Vented/Year-Round Living -
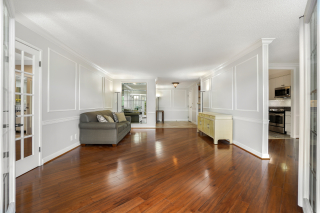 Living Room - View from Sun/Florida Room
Living Room - View from Sun/Florida Room -
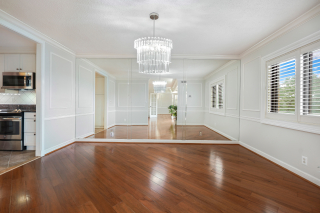 Formal/Separate Dining Room
Formal/Separate Dining Room -
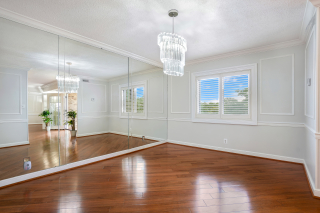 Dining Room Will Accommodate Table/Seating 8 - 10
Dining Room Will Accommodate Table/Seating 8 - 10 -
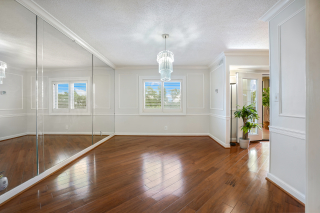 Dining Room - Hardwood Floors/Custom Shutters
Dining Room - Hardwood Floors/Custom Shutters -
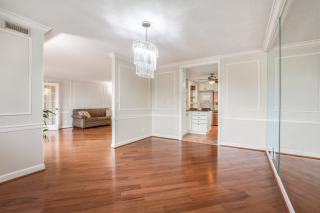 Dining Room - Living Room Left/Kitchen Right
Dining Room - Living Room Left/Kitchen Right -
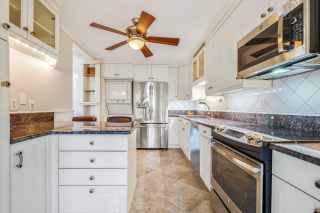 Kitchen - Completely Renovated!
Kitchen - Completely Renovated! -
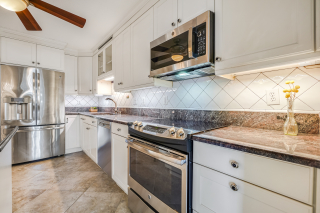 Kitchen - Upgraded Cabinetry/Granite Countertops
Kitchen - Upgraded Cabinetry/Granite Countertops -
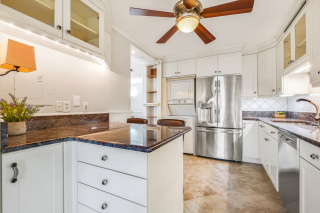 Kitchen - Upgraded Stainless Steel Appliances
Kitchen - Upgraded Stainless Steel Appliances -
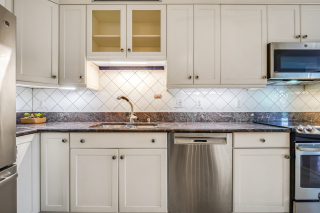 Kitchen - Very Practical Functional Workspace
Kitchen - Very Practical Functional Workspace -
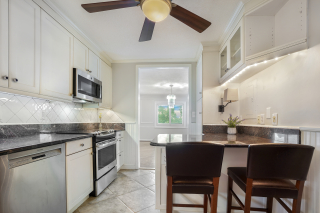 Kitchen - Opposite View Towards Dining Room
Kitchen - Opposite View Towards Dining Room -
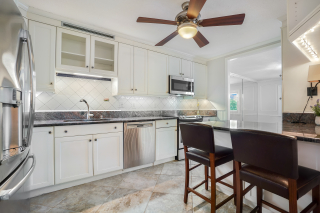 Kitchen - Complete with Breakfast Bar!
Kitchen - Complete with Breakfast Bar! -
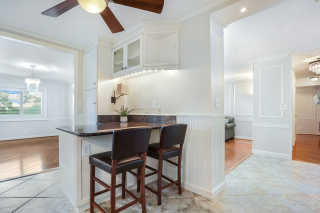 Kitchen - Dual Access Points of Entry
Kitchen - Dual Access Points of Entry -
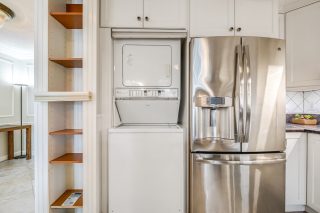 Kitchen - Convenient Laundry Access
Kitchen - Convenient Laundry Access -
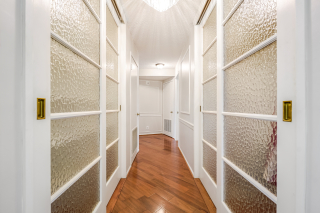 Hallway - Two Large Closets/Custom Glass Doors
Hallway - Two Large Closets/Custom Glass Doors -
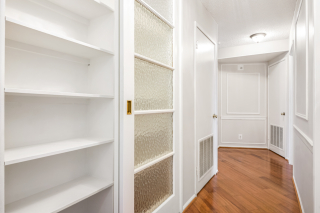 Hallway Closets with Custom Organizers
Hallway Closets with Custom Organizers -
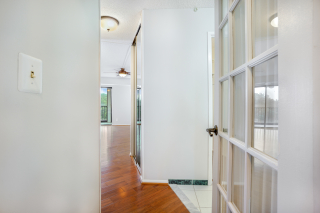 Primary/Master Bedroom Suite Entry
Primary/Master Bedroom Suite Entry -
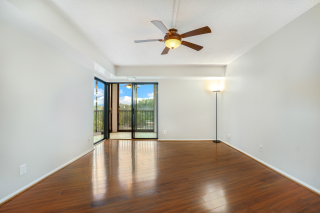 Primary/MBR - Also Beautiful Hardwood Floors
Primary/MBR - Also Beautiful Hardwood Floors -
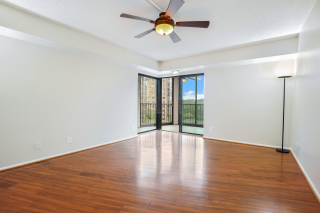 Primary/MBR - View Towards Sun/Florida Room #2
Primary/MBR - View Towards Sun/Florida Room #2 -
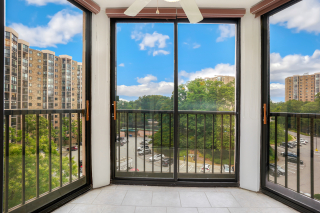 Sun/Florida Room/Screened-Porch #2 of 2
Sun/Florida Room/Screened-Porch #2 of 2 -
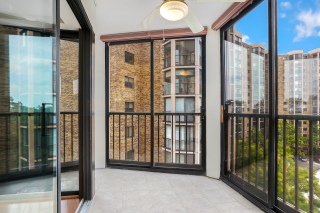 Sun/Florida Room #2 - Upgraded Tiled Flooring
Sun/Florida Room #2 - Upgraded Tiled Flooring -
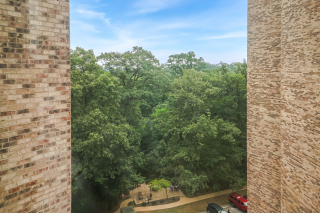 View from Primary/MBR Sun/Floridia Room
View from Primary/MBR Sun/Floridia Room -
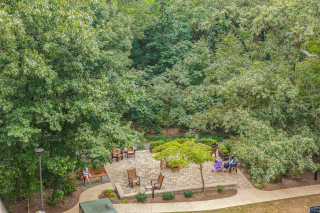 Outdoor Sitting/Patio Area Convenient to Building
Outdoor Sitting/Patio Area Convenient to Building -
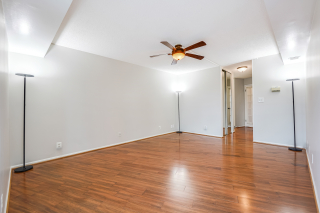 Primary/MBR View from Sun/Florida Room #2
Primary/MBR View from Sun/Florida Room #2 -
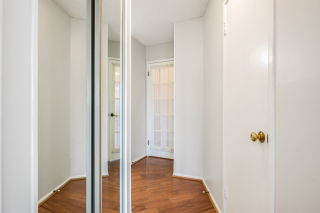 Primary/MBR - Dressing Area with Three Closets!
Primary/MBR - Dressing Area with Three Closets! -
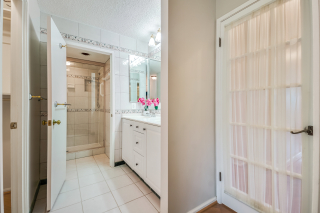 Primary/MBR Dressing Area and Full Bath
Primary/MBR Dressing Area and Full Bath -
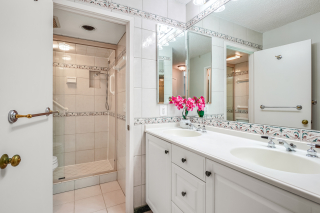 Primary/Master Bath - Completely Renovated!
Primary/Master Bath - Completely Renovated! -
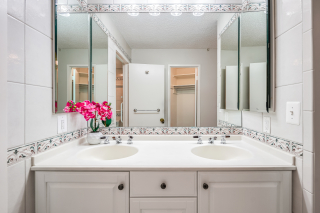 Primary/Master Bath - Upgraded/Extra-Tall Vanity
Primary/Master Bath - Upgraded/Extra-Tall Vanity -
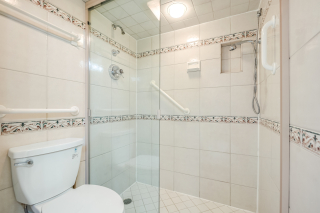 Primary/Master Bath with Walk-In Shower
Primary/Master Bath with Walk-In Shower -
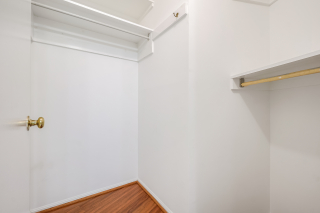 Primary/MBR - Walk-In Closet #1 of 2
Primary/MBR - Walk-In Closet #1 of 2 -
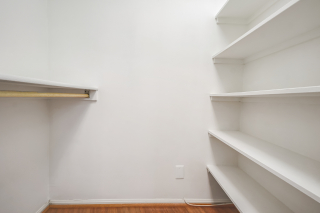 Primary/MBR - Walk-In Closet #2 of 2
Primary/MBR - Walk-In Closet #2 of 2 -
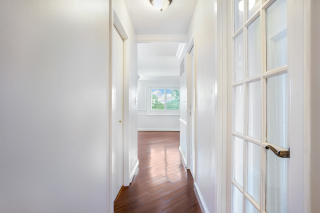 Hallway - Bedroom #2 to Right/Bedroom #3 Straight
Hallway - Bedroom #2 to Right/Bedroom #3 Straight -
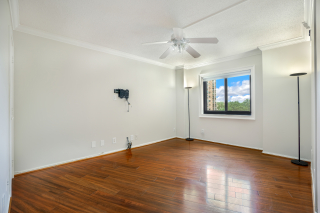 Bedroom #2 - Also with Beautiful Hardwood Floors
Bedroom #2 - Also with Beautiful Hardwood Floors -
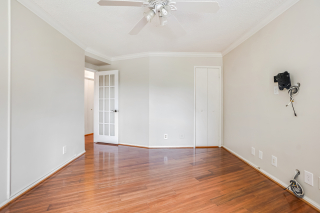 Bedroom #2 - Opposite View
Bedroom #2 - Opposite View -
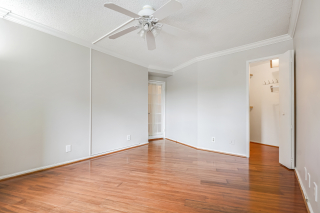 Bedroom #2 - View Towards Walk-In Closet
Bedroom #2 - View Towards Walk-In Closet -
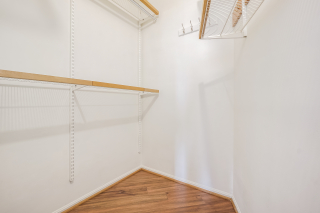 Bedroom #2 - Large/Deep Walk-In Closet
Bedroom #2 - Large/Deep Walk-In Closet -
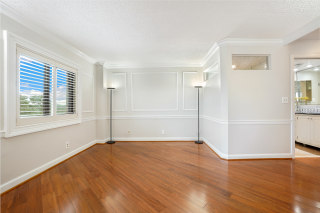 Bedroom #3 or Den/Office/Study
Bedroom #3 or Den/Office/Study -
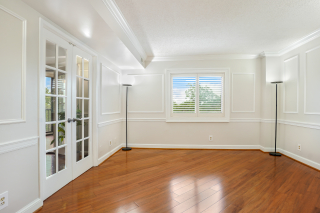 Bedroom #3 or Den/Study with French Glass Doors
Bedroom #3 or Den/Study with French Glass Doors -
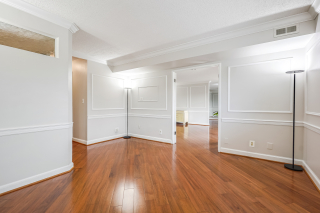 Bedroom #3 or Den/Study - Access from Living Room
Bedroom #3 or Den/Study - Access from Living Room -
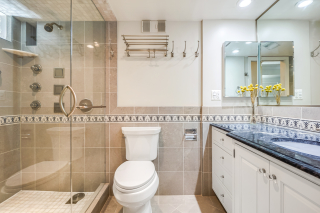 Full Bath #2 - Enlarged/Completely Renovated!
Full Bath #2 - Enlarged/Completely Renovated! -
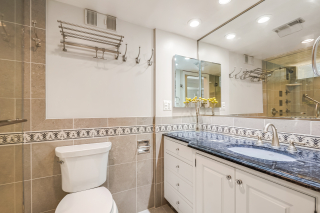 Full Bath #2 - Upgraded/Extra-Tall Vanity
Full Bath #2 - Upgraded/Extra-Tall Vanity -
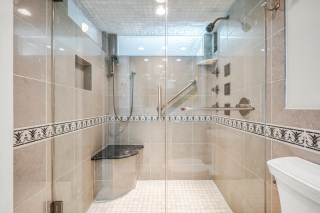 Full Bath #2 - Extra-Large Walk-In Shower!
Full Bath #2 - Extra-Large Walk-In Shower! -
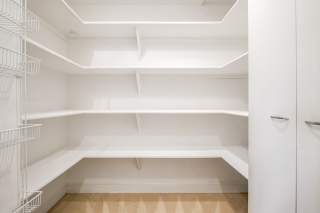 Bedroom Hallway - Large Walk-In Linen Closet
Bedroom Hallway - Large Walk-In Linen Closet -
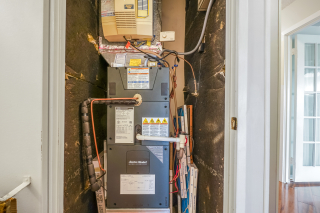 HVAC - Upgraded Trane Brand - Zone #1 of 2
HVAC - Upgraded Trane Brand - Zone #1 of 2 -
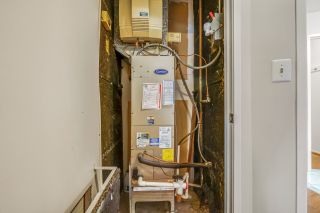 HVAC - Upgraded Carrier Brand - Zone #2 of 2
HVAC - Upgraded Carrier Brand - Zone #2 of 2 -
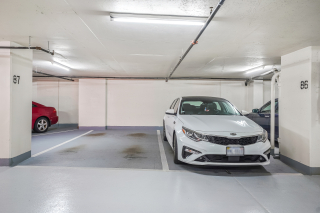 TWO GARAGE PARKING SPACES - $70,000 ADDED VALUE!
TWO GARAGE PARKING SPACES - $70,000 ADDED VALUE! -
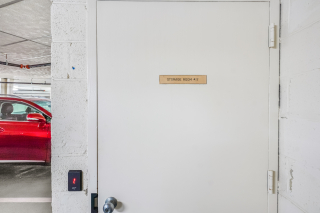 EXTRA STORAGE! Building 5903, Level B1, Room #17
EXTRA STORAGE! Building 5903, Level B1, Room #17 -
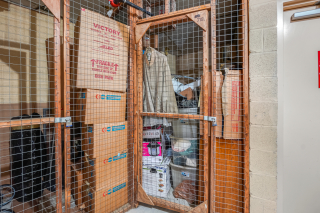 EXTRA STORAGE! Building 5903, Level B1, Room #17
EXTRA STORAGE! Building 5903, Level B1, Room #17
Floor Plan
Unit 718

All illustrations and dimensions are approximate and may vary from actual structure. Dimensions have been rounded. All information deemed reliable but not guaranteed.


























































