-
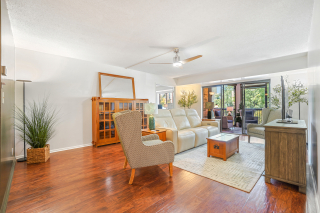 Welcome Home to 5904 Mount Eagle Drive, Unit #401!
Welcome Home to 5904 Mount Eagle Drive, Unit #401! -
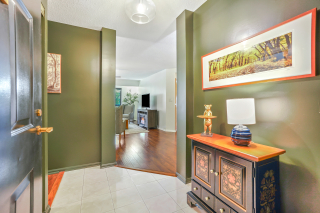 Welcoming Open and Spacious Entry Foyer
Welcoming Open and Spacious Entry Foyer -
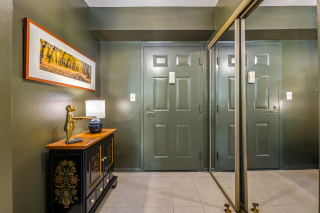 Entry Foyer - Extra-Large Mirrored Coat Closet
Entry Foyer - Extra-Large Mirrored Coat Closet -
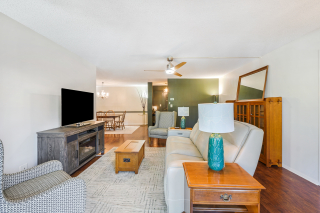 Living Room - Upgraded Flooring Throughout Home!
Living Room - Upgraded Flooring Throughout Home! -
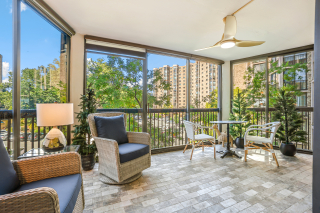 Sun/Florida Room/Screened Porch!
Sun/Florida Room/Screened Porch! -
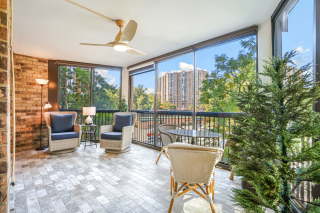 Sun/Florida Room - 3rd Largest of All Floor Plans!
Sun/Florida Room - 3rd Largest of All Floor Plans! -
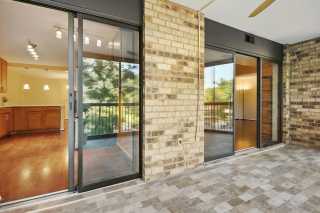 Sun/Florida Room - Access Kitchen and Living Room!
Sun/Florida Room - Access Kitchen and Living Room! -
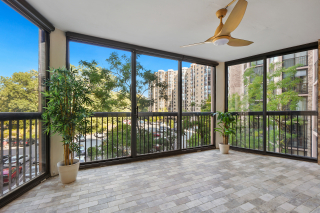 Sun/Florida Room - Porcelain Stone Flooring!
Sun/Florida Room - Porcelain Stone Flooring! -
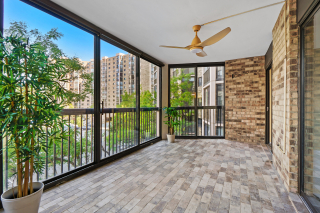 Sun/Florida Room/Screened Porch
Sun/Florida Room/Screened Porch -
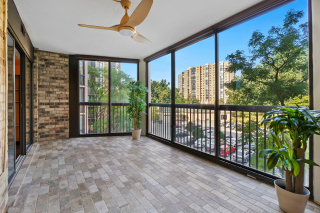 Sun/Florida Room - Ideal for Pets and Plants!
Sun/Florida Room - Ideal for Pets and Plants! -
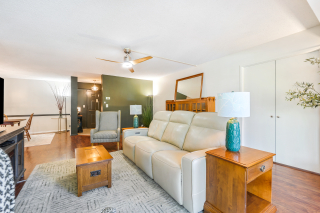 Living Room - View from Sun/Florida Room
Living Room - View from Sun/Florida Room -
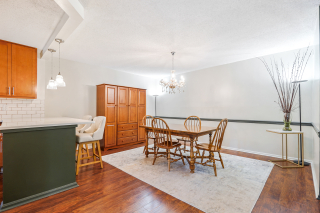 Large/Separate Formal Dining Room
Large/Separate Formal Dining Room -
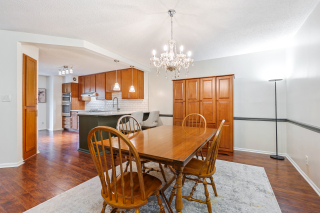 Dining Room and Open-Kitchen-Concept Breakfast Bar
Dining Room and Open-Kitchen-Concept Breakfast Bar -
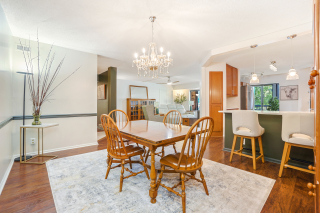 Dining Room - Living Room Left/Kitchen Right
Dining Room - Living Room Left/Kitchen Right -
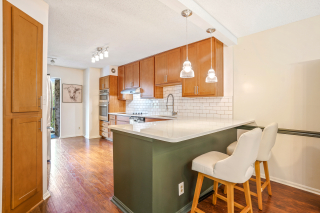 Kitchen - Large Table-Top Breakfast Bar!
Kitchen - Large Table-Top Breakfast Bar! -
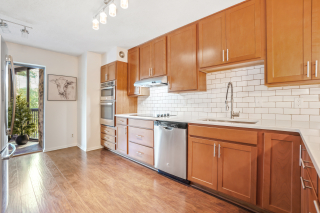 Kitchen - Completely and Beautifully Renovated!
Kitchen - Completely and Beautifully Renovated! -
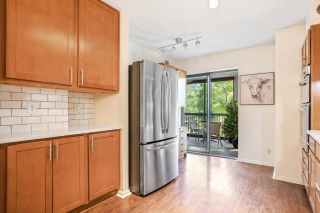 Kitchen - Direct Access to Sun/Florida Room!
Kitchen - Direct Access to Sun/Florida Room! -
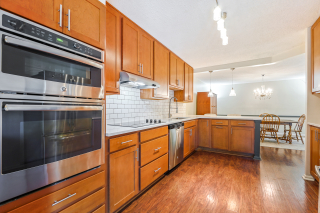 Kitchen - Upgraded Shaker/Craftsman Cabinetry
Kitchen - Upgraded Shaker/Craftsman Cabinetry -
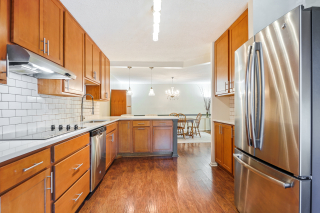 Kitchen - Extra-Wall of Cabinets and Countertops
Kitchen - Extra-Wall of Cabinets and Countertops -
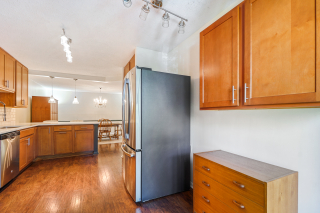 Kitchen
Kitchen -
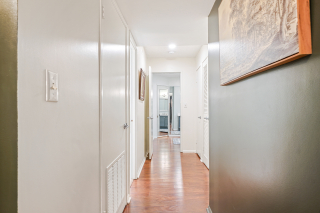 Enter Bedroom Hallway
Enter Bedroom Hallway -
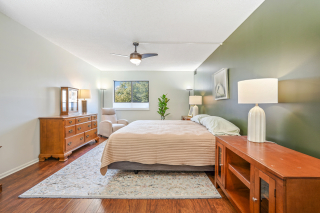 Primary/Master Bedroom - Super Spacious!
Primary/Master Bedroom - Super Spacious! -
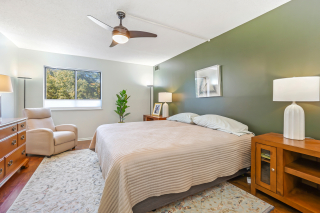 Primary/Master Bedroom
Primary/Master Bedroom -
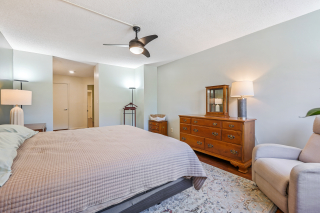 Primary/Master Bedroom - Opposite View
Primary/Master Bedroom - Opposite View -
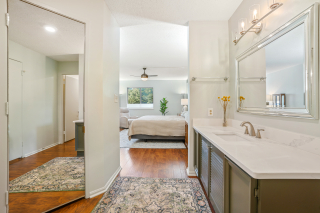 Primary/MBR Suite - Mirrored Dressing Area
Primary/MBR Suite - Mirrored Dressing Area -
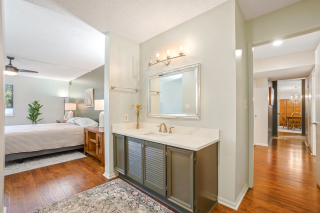 Primary/MBR Dressing Area - Upgraded Vanity
Primary/MBR Dressing Area - Upgraded Vanity -
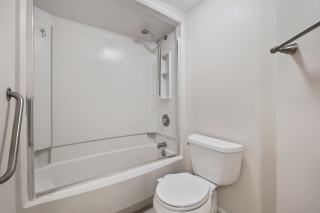 Primary/Master Bath - Bathtub/Shower Combo
Primary/Master Bath - Bathtub/Shower Combo -
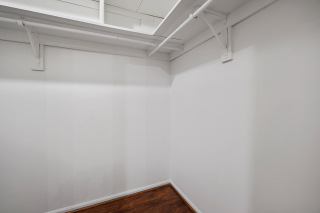 Primary/Master Bedroom - Walk-In Closet #1 of 2
Primary/Master Bedroom - Walk-In Closet #1 of 2 -
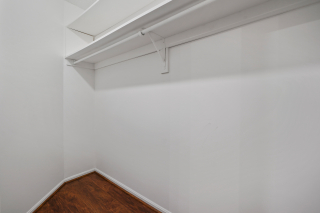 Primary/Master Bedroom - Walk-In Closet #1 of 2
Primary/Master Bedroom - Walk-In Closet #1 of 2 -
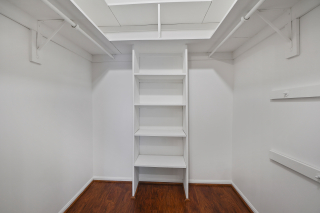 Primary/Master Bedroom - Walk-In Closet #2 of 2
Primary/Master Bedroom - Walk-In Closet #2 of 2 -
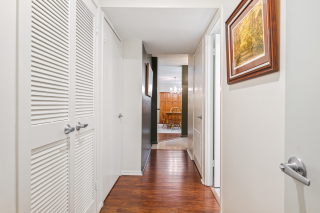 Bedroom Hallway - View Towards Entry Foyer
Bedroom Hallway - View Towards Entry Foyer -
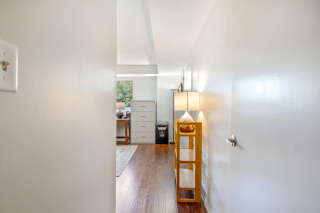 Bedroom #2 Entry
Bedroom #2 Entry -
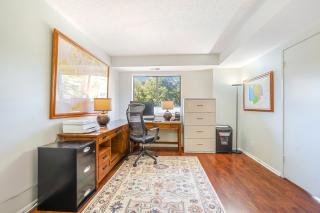 Bedroom #2 - Also Exceptionally Spacious!
Bedroom #2 - Also Exceptionally Spacious! -
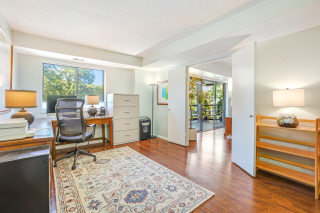 Bedroom #2 - Access from Hallway and Living Room
Bedroom #2 - Access from Hallway and Living Room -
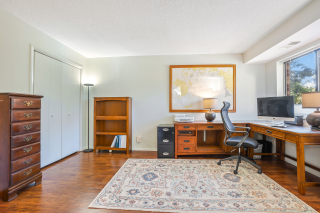 Bedroom #2 - Ideal for Den/Study or Home Office
Bedroom #2 - Ideal for Den/Study or Home Office -
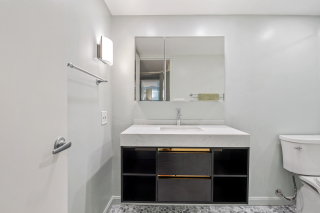 Full Bath #2- Completely Renovated/Brand-New 2022!
Full Bath #2- Completely Renovated/Brand-New 2022! -
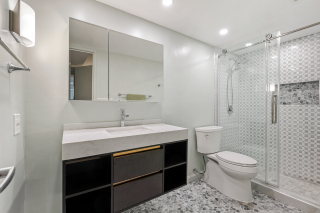 Full Bath #2- Walk-In Shower/Beautiful Mosaic Tile
Full Bath #2- Walk-In Shower/Beautiful Mosaic Tile -
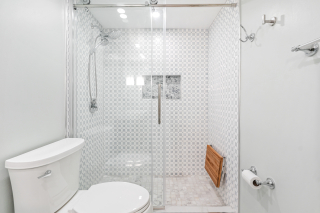 Full Bath #2- Walk-In Shower/Beautiful Mosaic Tile
Full Bath #2- Walk-In Shower/Beautiful Mosaic Tile -
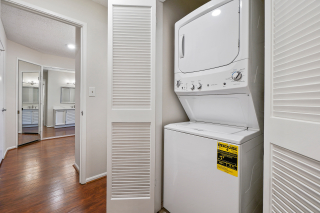 1 of 2 Floor Plans with Separate Laundry Closet!
1 of 2 Floor Plans with Separate Laundry Closet! -
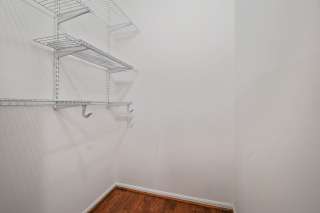
-
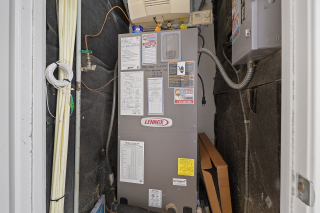 HVAC - Upgraded Lennox HVAC System
HVAC - Upgraded Lennox HVAC System -
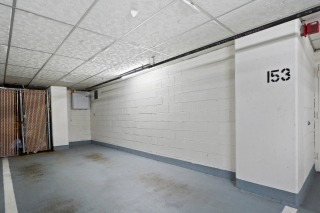 GARAGE PARKING - A $35,000 to $40,000 Added Value!
GARAGE PARKING - A $35,000 to $40,000 Added Value! -
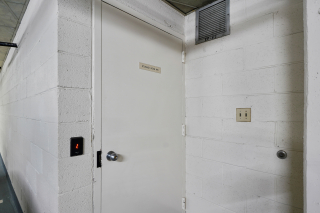 EXTRA-STORAGE! (Building 5904, Level B1, Room 15)
EXTRA-STORAGE! (Building 5904, Level B1, Room 15) -
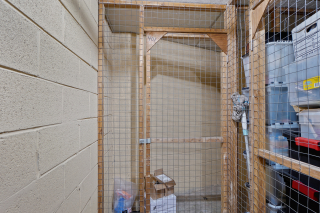 EXTRA-STORAGE (Level B1, Room 15, Bin #401)
EXTRA-STORAGE (Level B1, Room 15, Bin #401)
Floor Plan
Unit 401

All illustrations and dimensions are approximate and may vary from actual structure. Dimensions have been rounded. All information deemed reliable but not guaranteed.











































